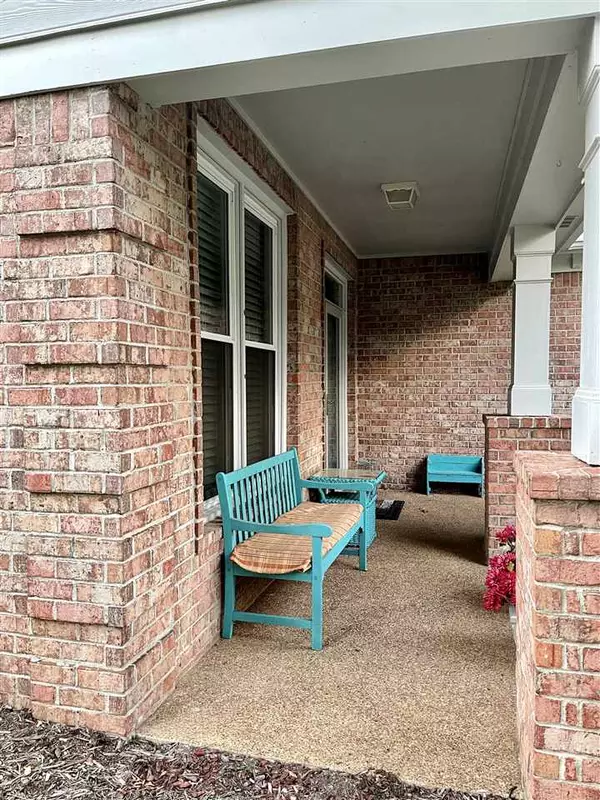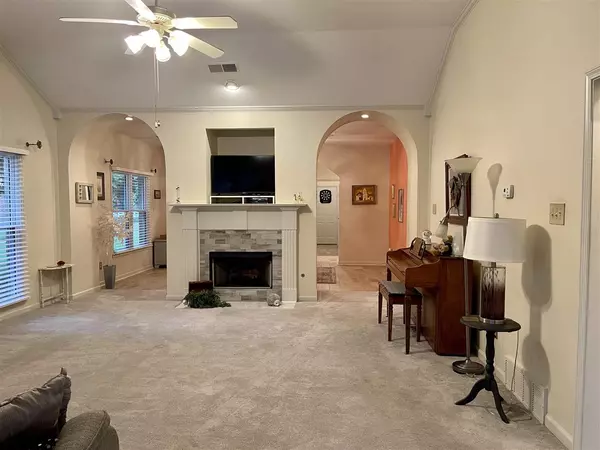For more information regarding the value of a property, please contact us for a free consultation.
Key Details
Property Type Single Family Home
Sub Type Detached Single Family
Listing Status Sold
Purchase Type For Sale
Approx. Sqft 1800-1999
Square Footage 1,999 sqft
Price per Sqft $126
Subdivision Ole Bartlett Village Ph 1
MLS Listing ID 10103865
Sold Date 08/18/21
Style Traditional
Bedrooms 3
Full Baths 2
HOA Fees $104/ann
Year Built 2002
Annual Tax Amount $2,326
Lot Size 5,662 Sqft
Property Description
If you have never had the opportunity to experience this incredible, tucked away Bartlett community I can promise you it will not disappoint! This well maintained community has walking trails, ponds, recreational areas and more! The home boasts spacious open floor plan~updated kitchen with beautiful tile floors & backsplash~large primary bedroom w/ a luxury primary bath~split floor plan with 2 nice sized spare bedrooms~spacious spare bath~covered patio~lot is next to recreational space!
Location
State TN
County Shelby
Area Bartlett - West
Rooms
Other Rooms Laundry Closet, Attic
Master Bedroom 16x13
Bedroom 2 11x11 Carpet, Level 1, Shared Bath
Bedroom 3 11x11 Carpet, Level 1, Shared Bath
Dining Room 17x11
Kitchen Breakfast Bar, Island In Kitchen, Pantry, Separate Dining Room, Separate Living Room, Updated/Renovated Kitchen
Interior
Interior Features Pull Down Attic Stairs, Attic Access
Heating Central
Cooling Central
Flooring Part Carpet, Tile
Fireplaces Number 1
Fireplaces Type In Living Room
Equipment Range/Oven, Dishwasher
Exterior
Exterior Feature Brick Veneer
Parking Features Driveway/Pad, Back-Load Garage
Garage Spaces 2.0
Pool None
Roof Type Composition Shingles
Building
Lot Description Landscaped, Level, Some Trees
Story 1
Foundation Slab
Sewer Public Sewer
Water Public Water
Others
Acceptable Financing Conventional
Listing Terms Conventional
Read Less Info
Want to know what your home might be worth? Contact us for a FREE valuation!

Our team is ready to help you sell your home for the highest possible price ASAP
Bought with Jo Ann Leggins • Heritage Homes Co.
GET MORE INFORMATION



