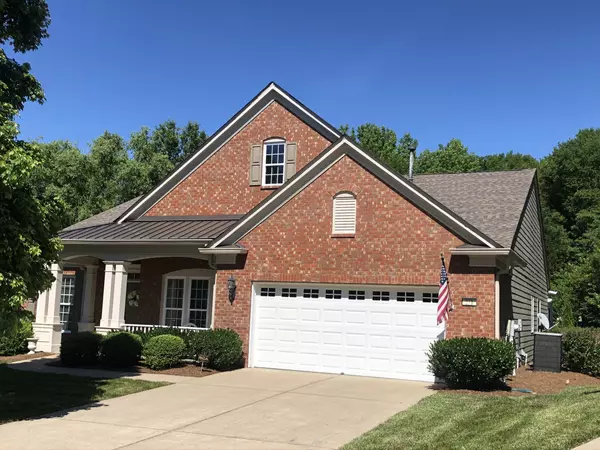For more information regarding the value of a property, please contact us for a free consultation.
Key Details
Property Type Single Family Home
Sub Type Single Family Residence
Listing Status Sold
Purchase Type For Sale
Square Footage 2,900 sqft
Price per Sqft $186
Subdivision Del Webb, Lake Providence
MLS Listing ID 2134362
Sold Date 07/28/20
Bedrooms 3
Full Baths 3
Half Baths 1
HOA Fees $309/mo
Year Built 2007
Annual Tax Amount $2,302
Lot Size 0.340 Acres
Acres 0.34
Lot Dimensions 37.17 X 204.38 IRR
Property Description
Del Webb-Morning Side Plan w/3 bed, 3.5 baths, 1 level home. Hardwood floors, office, separate dining rm, Large kitch w/granite counter-tops, gas range, cabinets galore, back splash-under counter lighting, HUGE walk-in pantry. Liv rm w/gas fire place and white stone, separate sun room w/arched doorway, Master suite w/tray ceiling, and enormous closet. Master bath dbble vanity, granite & tile step-in shower. 4 seasons room, extended patio. Over sized garage w/4 ft extension. Backs up to privacy.
Location
State TN
County Wilson County
Rooms
Main Level Bedrooms 3
Interior
Interior Features Utility Connection, Walk-In Closet(s)
Heating Central
Flooring Carpet, Finished Wood, Tile
Fireplaces Number 1
Fireplace Y
Appliance Disposal, Refrigerator, Microwave, Dishwasher
Exterior
Garage Spaces 2.0
View Y/N false
Roof Type Shingle
Private Pool false
Building
Story 1
Sewer Public Sewer
Water Public
Structure Type Fiber Cement, Brick
New Construction false
Schools
Elementary Schools Rutland Elementary
Middle Schools Mt. Juliet Middle School
High Schools Wilson Central High School
Others
HOA Fee Include Maintenance Grounds, Recreation Facilities
Senior Community true
Read Less Info
Want to know what your home might be worth? Contact us for a FREE valuation!

Our team is ready to help you sell your home for the highest possible price ASAP

© 2025 Listings courtesy of RealTrac as distributed by MLS GRID. All Rights Reserved.
GET MORE INFORMATION



