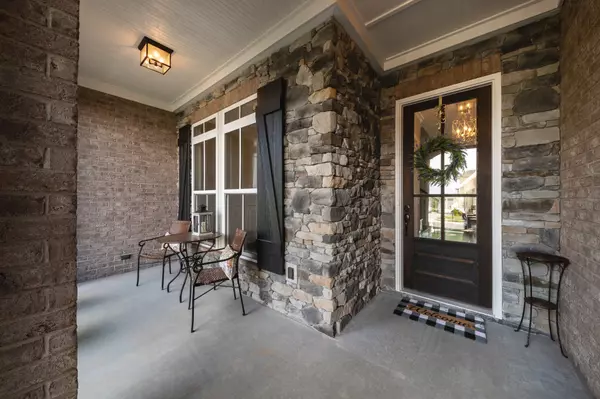For more information regarding the value of a property, please contact us for a free consultation.
Key Details
Property Type Single Family Home
Sub Type Single Family Residence
Listing Status Sold
Purchase Type For Sale
Square Footage 3,503 sqft
Price per Sqft $212
Subdivision Bridgemore Village
MLS Listing ID 2168612
Sold Date 08/20/20
Bedrooms 4
Full Baths 4
HOA Fees $95/mo
Year Built 2018
Annual Tax Amount $3,352
Lot Size 0.390 Acres
Acres 0.39
Lot Dimensions 88.7 X 186.5
Property Description
Stunning custom home built in 2018 in coveted Bridgemore Village. Open floor plan includes a designer kitchen with large island, stacked cabinets, double oven, gas range, built-in microwave & wine fridge. Kitchen opens up to family room w/ stone fireplace & custom built-ins. Main floor living includes master ensuite, formal dining, guest bed, office/5th bed, mud room & screened in porch w/ fireplace. Upstairs offers 2 bedrooms, large bonus room, ample walk in storage. Crown molding throughout.
Location
State TN
County Williamson County
Rooms
Main Level Bedrooms 2
Interior
Interior Features Ceiling Fan(s), Extra Closets, Storage, Walk-In Closet(s)
Heating Central
Flooring Carpet, Finished Wood, Tile
Fireplaces Number 2
Fireplace Y
Appliance Dishwasher, Disposal, Microwave
Exterior
Exterior Feature Garage Door Opener
Garage Spaces 3.0
View Y/N false
Roof Type Shingle
Private Pool false
Building
Story 2
Sewer Public Sewer
Water Public
Structure Type Brick, Stone
New Construction false
Schools
Elementary Schools Thompsons Station Elementary
Middle Schools Thompsons Station Middle
High Schools Summit High School
Others
Senior Community false
Read Less Info
Want to know what your home might be worth? Contact us for a FREE valuation!

Our team is ready to help you sell your home for the highest possible price ASAP

© 2025 Listings courtesy of RealTrac as distributed by MLS GRID. All Rights Reserved.
GET MORE INFORMATION



