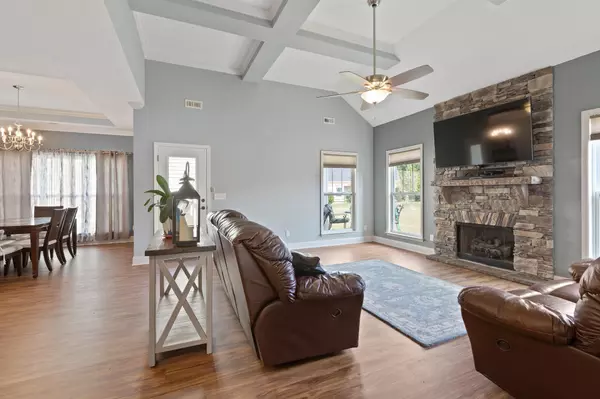For more information regarding the value of a property, please contact us for a free consultation.
Key Details
Property Type Single Family Home
Sub Type Single Family Residence
Listing Status Sold
Purchase Type For Sale
Square Footage 2,200 sqft
Price per Sqft $147
Subdivision The Retreats At White Oak
MLS Listing ID 2330972
Sold Date 01/29/20
Bedrooms 3
Full Baths 3
HOA Fees $50/ann
HOA Y/N Yes
Year Built 2015
Annual Tax Amount $1,888
Lot Size 8,276 Sqft
Acres 0.19
Lot Dimensions 60X144.98
Property Description
Situated in the gated community of the Retreat at White Oak sits this immaculate family home featuring all the updates and extra features you're looking for! Beautiful Engineered flooring downstairs, carpet upstairs leaves you without flooring worries, plus you'll find attractive tile in all three full bathrooms. The spacious master-on-main includes gorgeous tall windows, a tray ceiling and relaxing bath with double vanities, a soaking tub and gorgeous tile shower. Upstairs there is an additional bedroom and a full bath. Guests and kids alike will also enjoy the bonus room the owners finished after they purchased the home - make it an office, playroom, exercise space or whatever you need! Your fabulous kitchen will include granite countertops, stainless appliances and an intricate tile backsplash. Seating at the bar, across from the farmhouse sink, provides dining for quick snacks or a bowl of cereal while the more formal dining area opens up into the family room. There you'll sit by the fire, cozy up for movie night or entertain guests with easy access outside to the covered back porch and flat backyard for lots of time outdoors. Why else do I love this house? There's new interior paint everywhere that gives you a neutral and soothing space to decorate plus this sidewalk community includes a clubhouse, pool, tennis courts and playground which makes it perfect for riding bikes, grilling with the neighbors and evening walks. With stacked stone columns and a welcoming wooden door on the front porch, it's not going to take long for you to love this home as well! Come take a look today! Buyer is responsible to do their due diligence to verify that all information is correct, accurate and for obtaining any and all restrictions for the property.
Location
State TN
County Hamilton County
Interior
Interior Features High Ceilings, Walk-In Closet(s), Primary Bedroom Main Floor
Heating Central, Electric
Cooling Central Air, Electric
Flooring Finished Wood
Fireplaces Number 1
Fireplace Y
Appliance Microwave, Disposal, Dishwasher
Exterior
Exterior Feature Garage Door Opener
Garage Spaces 2.0
Utilities Available Electricity Available, Water Available
View Y/N true
View Mountain(s)
Roof Type Other
Private Pool false
Building
Lot Description Level, Other
Story 1.5
Water Public
Structure Type Fiber Cement,Stone
New Construction false
Schools
Elementary Schools Ooltewah Elementary School
Middle Schools Hunter Middle School
High Schools Ooltewah High School
Others
Senior Community false
Read Less Info
Want to know what your home might be worth? Contact us for a FREE valuation!

Our team is ready to help you sell your home for the highest possible price ASAP

© 2025 Listings courtesy of RealTrac as distributed by MLS GRID. All Rights Reserved.
GET MORE INFORMATION



