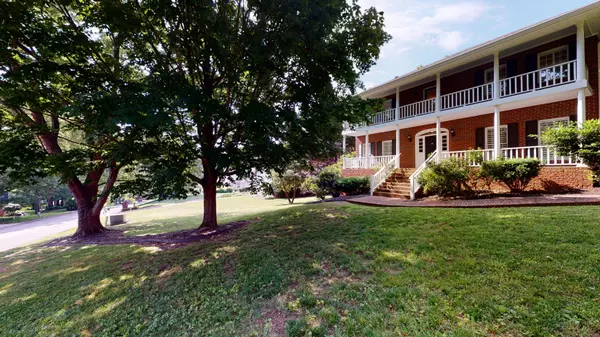For more information regarding the value of a property, please contact us for a free consultation.
Key Details
Property Type Single Family Home
Sub Type Single Family Residence
Listing Status Sold
Purchase Type For Sale
Square Footage 4,520 sqft
Price per Sqft $113
Subdivision Mill Run
MLS Listing ID 2332834
Sold Date 07/27/20
Bedrooms 5
Full Baths 3
Half Baths 2
HOA Fees $50/ann
HOA Y/N Yes
Year Built 1989
Annual Tax Amount $3,060
Lot Size 0.610 Acres
Acres 0.61
Lot Dimensions 125.0X215.0
Property Description
If you are looking for a beautiful home in a fantastic community, look no further. Before you even pull up to this picture-perfect home, you will know you are in a special place. As you enter the gated community of Mill Run, you will cross the covered bridge that runs over a babbling creek. You may even see families fishing in the pond while turtles catch a few rays nearby. Once you cross the bridge, you will notice a small drive that leads to the neighborhood clubhouse, tennis court, playground and pool. And we haven't even begun talking about the home. This home will draw you in with curb appeal and the double front porches. As you enter the foyer, you will find a perfect spot for an office, music room or sitting area with double doors. After you walk through the foyer with its lovely staircase, you will enter the coziest of living rooms. With custom built ins, fireplace and plantation shutters (which are a feature throughout the home), this is the perfect room to relax with your family, or cozy up with a good book. There is also a charming screened in porch located directly off the living room. Between the living room and kitchen there is a half bath perfect for guests. Once you enter the kitchen, you will find a large eat in area, ample cabinet space, gas range, wine cooler and walk in pantry. Connected to the kitchen is the formal dining room, perfect for special get-togethers with friends and family. On the back of the main level is one of two master suites. This large master boasts three closets, a custom master bath with beautiful tile and oversized shower. There are also French doors that lead to your backyard oasis. In addition to the screened porch, there is a large deck with composite decking, and a salt water pool with new liner and cooling decking to keep little feet from getting too hot. A laundry room and garage round out the main level.
Location
State TN
County Hamilton County
Interior
Interior Features Entry Foyer, High Ceilings, In-Law Floorplan, Walk-In Closet(s), Primary Bedroom Main Floor
Heating Central, Natural Gas
Cooling Central Air, Electric
Flooring Carpet, Finished Wood
Fireplaces Number 1
Fireplace Y
Appliance Microwave, Disposal, Dishwasher
Exterior
Garage Spaces 2.0
Pool In Ground
Utilities Available Electricity Available, Water Available
View Y/N false
Roof Type Other
Private Pool true
Building
Lot Description Wooded, Other
Story 2
Sewer Septic Tank
Water Public
Structure Type Other,Brick
New Construction false
Schools
Elementary Schools Wallace A. Smith Elementary School
Middle Schools Hunter Middle School
High Schools Ooltewah High School
Others
Senior Community false
Read Less Info
Want to know what your home might be worth? Contact us for a FREE valuation!

Our team is ready to help you sell your home for the highest possible price ASAP

© 2025 Listings courtesy of RealTrac as distributed by MLS GRID. All Rights Reserved.
GET MORE INFORMATION



