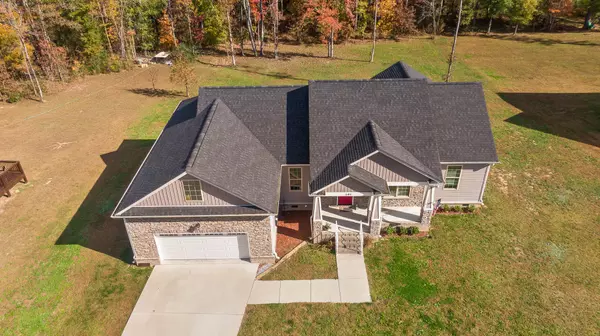For more information regarding the value of a property, please contact us for a free consultation.
Key Details
Property Type Single Family Home
Sub Type Single Family Residence
Listing Status Sold
Purchase Type For Sale
Square Footage 1,640 sqft
Price per Sqft $179
Subdivision Morgan Trace
MLS Listing ID 2334416
Sold Date 12/16/20
Bedrooms 3
Full Baths 2
HOA Y/N No
Year Built 2018
Annual Tax Amount $1,021
Lot Size 0.810 Acres
Acres 0.81
Lot Dimensions 127x281x127x278
Property Description
Welcome to McDonald!! This immaculately kept home is a must see! This charming, just built in 2017, one level home features: eye-catching curb appeal, open concept kitchen-living-dining, 3 bedrooms, 2 full bathrooms, granite and tile features throughout home, covered back porch, with all of this on a level oversized lot, and security system. The charm of this home begins once pulling into the driveway to walking up onto the covered front porch. Through the front door you enter into the living room that is an open concept with the kitchen and dining area. This space offers- granite, hardwood flooring, crown molding, recessed lighting, and a tray ceiling. The kitchen of this home offers granite counters, a center island with seating, stainless steel appliances, with a kitchen sink that overlooks the backyard. Through the dining area you step out onto the covered porch that overlooks the level backyard. This split bedroom plan provides privacy with the master suite on one side and the additional two bedrooms with full bath on the other side of the home. Additional laundry room with cabinet storage provides additional storage. This home also features a RING doorbell camera and Amcrest security cameras. This charming home, built in 2017, provides one level living with two car garage, on a level oversized lot- this beautiful home is a must see!
Location
State TN
County Bradley County
Rooms
Main Level Bedrooms 3
Interior
Interior Features High Ceilings, Open Floorplan, Walk-In Closet(s), Air Filter, Primary Bedroom Main Floor
Heating Central, Electric, Natural Gas
Cooling Central Air, Electric
Flooring Carpet, Finished Wood, Tile
Fireplaces Number 1
Fireplace Y
Appliance Refrigerator, Microwave, Dishwasher
Exterior
Exterior Feature Garage Door Opener
Garage Spaces 2.0
Utilities Available Electricity Available, Water Available
View Y/N false
Roof Type Other
Private Pool false
Building
Lot Description Level, Wooded, Other
Story 1
Sewer Septic Tank
Water Public
Structure Type Stone,Other
New Construction false
Schools
Elementary Schools Black Fox Elementary School
Middle Schools Lake Forest Middle School
High Schools Bradley Central High School
Others
Senior Community false
Read Less Info
Want to know what your home might be worth? Contact us for a FREE valuation!

Our team is ready to help you sell your home for the highest possible price ASAP

© 2025 Listings courtesy of RealTrac as distributed by MLS GRID. All Rights Reserved.
GET MORE INFORMATION



