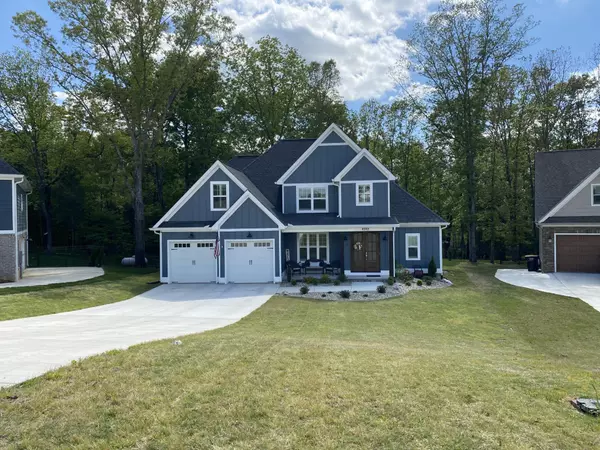For more information regarding the value of a property, please contact us for a free consultation.
Key Details
Property Type Single Family Home
Sub Type Single Family Residence
Listing Status Sold
Purchase Type For Sale
Square Footage 2,800 sqft
Price per Sqft $166
Subdivision Lake Breeze
MLS Listing ID 2335608
Sold Date 06/25/21
Bedrooms 4
Full Baths 3
HOA Fees $20/ann
HOA Y/N Yes
Year Built 2020
Lot Size 0.530 Acres
Acres 0.53
Property Description
Harrison Home for Sale! North of Chattanooga, TN this beautiful 4-bedroom, 3-bathroom home is situated on one of the most private lots in a cul-de-sac at the back of the Lake Breeze community. The professionally landscaped yard welcomes you home and leads you to your deep front porch with plank wood ceiling and fan. The gorgeous Mahogany French door, with privacy glass, ushers you into your breath-taking home and foyer with high ceilings and chandelier. The large walk-in coat closet encourages everyone to take their coat off and stay awhile. Solid oak hardwood floors lead you throughout the first floor adding warmth to the French farmhouse inspired home. The bright dining room is ready for everyone to gather for the next meal with plenty of windows with plantation shutters a beautiful chandelier, and board and batten wall. High vaulted ceilings and sky lights enhance the spacious living room while the beautiful gas fireplace, with mosaic tile hearth and wood mantel, add unique detail to its design. Open concept blends the kitchen with living room seamlessly, allowing everyone to be part of the festivities. Used for meal prep, quick meals, decorating cookies, or for placing appetizers on, the large kitchen island with quartz countertops, double sided storage, and bar will quickly become a gathering place for everyone. But that is just the beginning of this spotless kitchen which also features stainless steel appliances, including a smart refrigerator and gas stove, an abundance of pristine white cabinets with soft close doors, subway tiled back splash, and breakfast nook. Just off the kitchen is access to the garage with custom built drop zone. Ideally placed laundry room is right there with storage cabinets, wash sink, and board and batten wall. Options abound with a second bedroom on main, featuring walk-in closet with built-in shelving and full bathroom across the hall. Completing your first-floor living is your personal oasis awaiting in the master bedroom.
Location
State TN
County Hamilton County
Rooms
Main Level Bedrooms 2
Interior
Interior Features Entry Foyer, High Ceilings, Walk-In Closet(s), Primary Bedroom Main Floor
Heating Central, Electric, Natural Gas, Propane
Cooling Central Air, Electric
Flooring Carpet, Finished Wood, Tile
Fireplaces Number 1
Fireplace Y
Appliance Refrigerator, Microwave, Dishwasher
Exterior
Exterior Feature Garage Door Opener
Utilities Available Electricity Available, Water Available
View Y/N false
Roof Type Other
Private Pool false
Building
Lot Description Level, Other
Story 2
Sewer Septic Tank
Water Public
Structure Type Fiber Cement,Stone,Brick
New Construction false
Schools
Elementary Schools Snow Hill Elementary School
Middle Schools Hunter Middle School
High Schools Central High School
Others
Senior Community false
Read Less Info
Want to know what your home might be worth? Contact us for a FREE valuation!

Our team is ready to help you sell your home for the highest possible price ASAP

© 2025 Listings courtesy of RealTrac as distributed by MLS GRID. All Rights Reserved.
GET MORE INFORMATION



