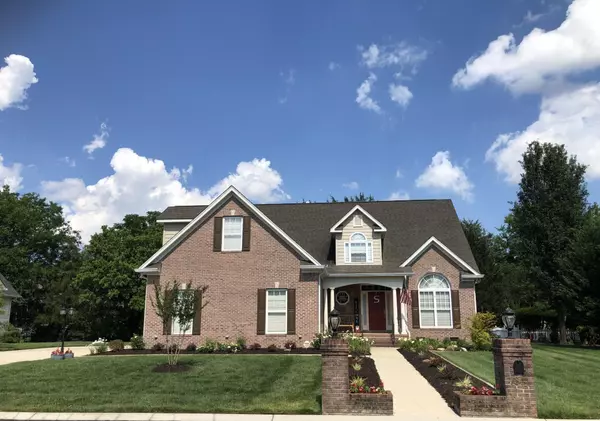For more information regarding the value of a property, please contact us for a free consultation.
Key Details
Property Type Single Family Home
Sub Type Single Family Residence
Listing Status Sold
Purchase Type For Sale
Square Footage 2,952 sqft
Price per Sqft $162
Subdivision Meadow Stream
MLS Listing ID 2336319
Sold Date 07/29/21
Bedrooms 4
Full Baths 2
Half Baths 1
HOA Fees $6/ann
HOA Y/N Yes
Year Built 2003
Annual Tax Amount $2,270
Lot Size 5,227 Sqft
Acres 0.12
Lot Dimensions 92.25X125.44
Property Description
Amazing Home!! Let's get acquainted with this wonderfully spacious 3 bedroom home including a large bonus room that could easily become a 4rth . This beautiful open floor plan features an exquisite user friendly gourmet kitchen with fully equipped exotic granite island , 5-burner Gas Cooktop with downdraft "hood", Microwave, Oven, Built-in side by side Refrigerator/Freezer , Miele custom Dishwasher, triple sink (with Vegetable sink center) and smaller Bar Sink for entertaining. The nicely lighted kitchen cabinets feature lighting above (night light) and below as well as interior illumination in the display portions and are equipped with removable shelving, two appliance garage for storage space, dual lazy susans and two nice sized spice drawers. As we peer out from the gourmet kitchen into the majestically vaulted ceiling of the Great Room, you will be taken back by nearly floor to ceiling built in cabinetry and lighted shelving . This room has a fully functional remote control ceiling fan with light combo .The Great Room is also the control center for the central speaker system connecting your favorite tunes to the Master Bedroom and outdoors Screened Porch. As we enter the Master Suite you will find an inviting sitting area with which to relax ,while overlooking the breathtaking peaceful tranquility of the beautifully landscaped backyard and Lazy Brook. Behind the Barn Door, you will enter the Master Bath with an oversized shower, jetted Jacuzzi Tub , double sinks and separate water closet with heighted toilet. The large Master Closet has complete built-in floor to ceiling racks and shelving for your convenience. As you start to ascend to the 2nd floor you will notice the nicely detailed hand railings and stained stair risers. upon arriving Upstairs you will find two more bedrooms, as well as a very gracious bath including double sinks ,large shower, linen and Water Closets.
Location
State TN
County Hamilton County
Interior
Interior Features Central Vacuum, High Ceilings, Walk-In Closet(s), Primary Bedroom Main Floor
Heating Central, Electric
Cooling Central Air, Electric
Flooring Finished Wood, Tile
Fireplaces Number 1
Fireplace Y
Appliance Washer, Refrigerator, Microwave, Dryer, Disposal, Dishwasher
Exterior
Exterior Feature Garage Door Opener
Garage Spaces 2.0
Utilities Available Electricity Available, Water Available
View Y/N false
Roof Type Other
Private Pool false
Building
Lot Description Level
Story 2
Water Public
Structure Type Vinyl Siding,Other,Brick
New Construction false
Schools
Elementary Schools Ooltewah Elementary School
Middle Schools Hunter Middle School
High Schools Ooltewah High School
Others
Senior Community false
Read Less Info
Want to know what your home might be worth? Contact us for a FREE valuation!

Our team is ready to help you sell your home for the highest possible price ASAP

© 2025 Listings courtesy of RealTrac as distributed by MLS GRID. All Rights Reserved.
GET MORE INFORMATION



