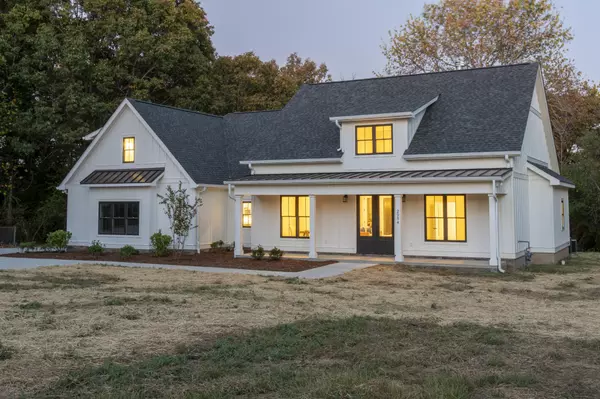For more information regarding the value of a property, please contact us for a free consultation.
Key Details
Property Type Single Family Home
Sub Type Single Family Residence
Listing Status Sold
Purchase Type For Sale
Square Footage 3,217 sqft
Price per Sqft $149
Subdivision Mills Shackleford
MLS Listing ID 2338882
Sold Date 12/06/19
Bedrooms 3
Full Baths 3
HOA Y/N No
Year Built 2019
Lot Size 0.940 Acres
Acres 0.94
Lot Dimensions 125X328
Property Description
New Construction on Signal Mountain. This stunning 3 bedroom+flex room/3 bath modern farmhouse is situated on .94 acres on a quiet residential street near award winning schools. This charming home is an example of the juxtaposition of old and new. The open concept design gives a modern feel but as you enter the front door you will feel the comfortable simplicity that a farmhouse features. The warm hardwood floors are located almost entirely throughout the first level of the home. The master is located on the main level. The master bath has separate vanities which give you plenty of space to spread out and enjoy the large garden tub and spacious shower with seamless glass shower door, dimensional subway tile, and additional hand held sprayer. The kitchen is the perfect size with the large island work space and pantry the size of a small room -you will not be lacking for storage. The counter tops are a black honed granite that are virtually maintenance free. The island countertop is quartz. The oven and cooktop are gas. The beautiful backsplash gives a modern feel with the geometric/dimensional subway tile. The open concept allows you to see the dining room area, foyer and great room from the kitchen. The spacious doors that lead out onto your covered deck allow you the freedom to extend your living outdoors especially during the fall and spring months. The built-in shelves on either side of the gas/wood burning fireplace are beautiful to look at. The shiplap above the mantle is a nice touch along with the Carrara marble tile around the fireplace. All pleasing to the eye. As you look beyond the fireplace you will notice two bedrooms that can both access the shared bath. The shared bath is very spacious with two sinks on a quartz countertop. The shower/bathtub is tiled and is very spacious! As you make your way upstairs you will notice the large bonus room to your right and a flex room to your left.
Location
State TN
County Hamilton County
Interior
Interior Features Entry Foyer, High Ceilings, Open Floorplan, Walk-In Closet(s), Primary Bedroom Main Floor
Heating Central, Natural Gas
Cooling Central Air, Electric
Flooring Carpet, Finished Wood, Tile
Fireplaces Number 1
Fireplace Y
Appliance Refrigerator, Microwave, Disposal, Dishwasher
Exterior
Exterior Feature Garage Door Opener
Garage Spaces 2.0
Utilities Available Electricity Available, Water Available
View Y/N false
Roof Type Asphalt
Private Pool false
Building
Lot Description Level, Wooded, Other
Story 1.5
Sewer Septic Tank
Water Public
Structure Type Fiber Cement,Stone
New Construction true
Schools
Elementary Schools Nolan Elementary School
Middle Schools Signal Mountain Middle/High School
Others
Senior Community false
Read Less Info
Want to know what your home might be worth? Contact us for a FREE valuation!

Our team is ready to help you sell your home for the highest possible price ASAP

© 2025 Listings courtesy of RealTrac as distributed by MLS GRID. All Rights Reserved.
GET MORE INFORMATION



