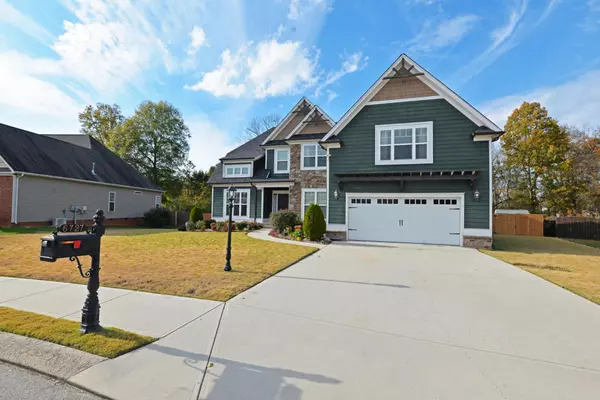For more information regarding the value of a property, please contact us for a free consultation.
Key Details
Property Type Single Family Home
Sub Type Single Family Residence
Listing Status Sold
Purchase Type For Sale
Square Footage 2,735 sqft
Price per Sqft $132
Subdivision Belleau Ridge
MLS Listing ID 2339363
Sold Date 12/30/19
Bedrooms 4
Full Baths 3
HOA Fees $157/mo
HOA Y/N Yes
Year Built 2013
Annual Tax Amount $2,194
Lot Size 0.360 Acres
Acres 0.36
Lot Dimensions 71.62X172.38
Property Description
Welcome to 6727 Neville Dr, a 4 bedroom plus a bonus room, 3 full bath home in the desirable and established neighborhood of Belleau Ridge situated at the base of White Oak Mountain in the heart of Ooltewah. This home simply exudes curb appeal with its hardy siding, shingle and stone accents. The interior will equally delight you with its hardwood and tile floors, lofty ceilings, heavy crown molding, granite counter tops and open floor plan. The foyer opens to the formal dining room to the right with a coffered ceiling and decorative trim. The great room is vaulted with a gas fireplace and opens to the kitchen and breakfast area. It also has access to a sunroom which is heated and cooled and has access to the tiered composite deck, patio and fenced back yard. The kitchen boasts a large center island with pendant lightng, tile back splash, under-cabinet lighting, stainless appliances, pantry and convenient access to the double garage and laundry room. The master is on the main and also has a vaulted ceiling, a hallway with walk-in closets, and the master bath with separate vanities, jetted tub, walk-in shower with tile and glass surround and private water closet. There is another bedroom and full guest bath on the main level, as well. The upper level has 2 additional bedrooms, an enormous bonus room with a great double door deep closet, a hall bath with dual vanity, as well as walk-out and pull down attic space. Truly a great house in a great location and move-in ready for you, so please call for additional information and your private showing today. Information is deemed reliable but not guaranteed. Buyer to verify any and all information they deem important.
Location
State TN
County Hamilton County
Rooms
Main Level Bedrooms 2
Interior
Interior Features Entry Foyer, High Ceilings, Open Floorplan, Walk-In Closet(s), Primary Bedroom Main Floor
Heating Central, Natural Gas
Cooling Central Air, Electric
Flooring Carpet, Finished Wood, Tile
Fireplaces Number 1
Fireplace Y
Appliance Refrigerator, Microwave, Disposal, Dishwasher
Exterior
Exterior Feature Garage Door Opener
Garage Spaces 2.0
Utilities Available Electricity Available, Water Available
View Y/N false
Roof Type Other
Private Pool false
Building
Lot Description Level, Other
Story 1.5
Water Public
Structure Type Stone,Brick,Other
New Construction true
Schools
Elementary Schools Ooltewah Elementary School
Middle Schools Hunter Middle School
High Schools Ooltewah High School
Others
Senior Community false
Read Less Info
Want to know what your home might be worth? Contact us for a FREE valuation!

Our team is ready to help you sell your home for the highest possible price ASAP

© 2025 Listings courtesy of RealTrac as distributed by MLS GRID. All Rights Reserved.
GET MORE INFORMATION



