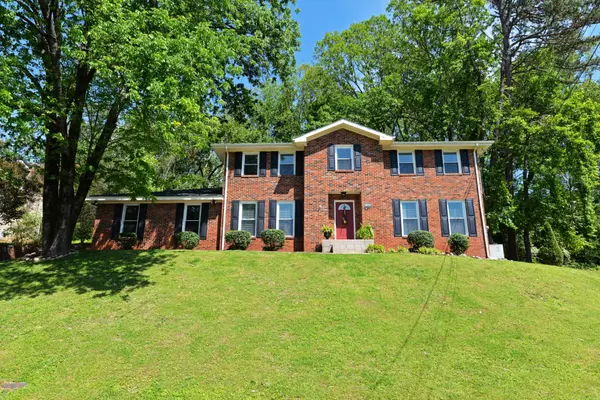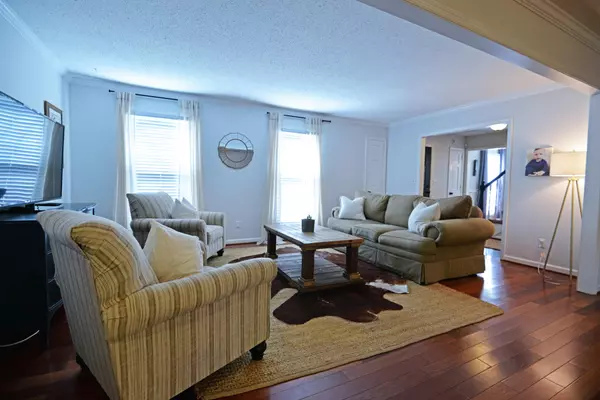For more information regarding the value of a property, please contact us for a free consultation.
Key Details
Property Type Single Family Home
Sub Type Single Family Residence
Listing Status Sold
Purchase Type For Sale
Square Footage 2,401 sqft
Price per Sqft $103
Subdivision Cambridge Ests
MLS Listing ID 2340626
Sold Date 07/17/20
Bedrooms 4
Full Baths 2
Half Baths 1
HOA Y/N No
Year Built 1973
Annual Tax Amount $1,235
Lot Size 0.520 Acres
Acres 0.52
Lot Dimensions 110X210
Property Description
Beautiful 4 bedroom, 2.5 bath home in the super convenient neighborhood of Cambridge Estates in East Brainerd just minutes from Hamilton Place shopping, restaurants, medical facilities and even the Chattanooga Airport. This move-in ready home has a new roof, new shutters, some new gutters, new paint and offers many updates that enhance the traditional floor plan. Your tour begins with the dedicated foyer that leads to the formal dining room and kitchen on one side and the living and family rooms on the other. The living room has an enlarged opening to the family room and both have lovely hardwood flooring. The family room also has a wood burning fireplace, a built-in refreshment bar and glass doors to the rear patio. The powder room and the pantry are in the hallway leading to the kitchen which has a tile floor, granite countertops, stainless appliances, a bay window and center island with wood chopping block surface. It also adjoins the laundry room that has access to the 2 bay garage and the rear patio. The sleeping quarters are all on the upper level, including the spacious master bedroom with separate closets and master bath with dual granite vanity and separate tub/shower combo and commode. There are also 3 additional bedrooms and another full hall bath with granite vanity and tub/shower combo. The back yard is fenced for pets and there is a shed for additional storage. Simply a wonderful home in an established neighborhood just waiting on the new buyer to come enjoy it as much as these sellers have, so please call for more information and to schedule your private showing today. Information is deemed reliable but not guaranteed. Buyer to verify any information they deem important.
Location
State TN
County Hamilton County
Interior
Interior Features Entry Foyer, Walk-In Closet(s)
Heating Central, Natural Gas
Cooling Central Air, Electric
Flooring Carpet, Finished Wood, Tile
Fireplaces Number 1
Fireplace Y
Appliance Refrigerator, Microwave, Dishwasher
Exterior
Exterior Feature Garage Door Opener
Garage Spaces 2.0
Utilities Available Electricity Available, Water Available
View Y/N false
Roof Type Other
Private Pool false
Building
Lot Description Sloped, Wooded, Other
Story 2
Sewer Septic Tank
Water Public
Structure Type Vinyl Siding,Brick,Other
New Construction false
Schools
Elementary Schools Wolftever Creek Elementary School
Middle Schools Ooltewah Middle School
High Schools Ooltewah High School
Others
Senior Community false
Read Less Info
Want to know what your home might be worth? Contact us for a FREE valuation!

Our team is ready to help you sell your home for the highest possible price ASAP

© 2025 Listings courtesy of RealTrac as distributed by MLS GRID. All Rights Reserved.
GET MORE INFORMATION



