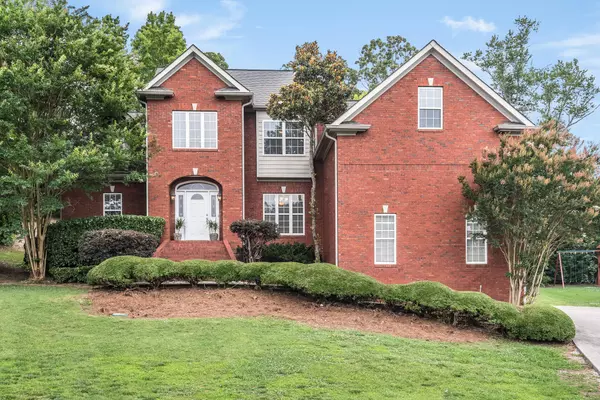For more information regarding the value of a property, please contact us for a free consultation.
Key Details
Property Type Single Family Home
Sub Type Single Family Residence
Listing Status Sold
Purchase Type For Sale
Square Footage 3,344 sqft
Price per Sqft $104
Subdivision Hidden Lakes
MLS Listing ID 2357899
Sold Date 03/13/20
Bedrooms 4
Full Baths 3
HOA Fees $37/ann
HOA Y/N Yes
Year Built 2003
Annual Tax Amount $2,635
Lot Size 0.540 Acres
Acres 0.54
Lot Dimensions 80.35X224.36
Property Description
Ooltewah's Hidden Lakes Subdivision Dream Home is now For Sale! This mostly brick home offers surrounding matured landscape and a spacious 2 car garage with separate stalls. Step inside to soaring ceilings in a 2 story foyer and gleaming hardwood floors from the natural light abound. The great room features a gas fireplace surrounded with floor to cathedral ceiling windows. The generous kitchen is a chef's dream with a surface unit stovetop, wall oven and all appliances stainless steel, lots of custom cabinet space and granite countertops surrounding a matching island. Just past the kitchen bar is the breakfast nook where access to the back screened-in porch lies through french doors. The separate spacious dining room is lined with crisp white wainscoting. The very generous master bedroom on the main offers specialty trey ceilings, a sitting area by bay windows, and an en-suite featuring double vanity sinks, large jetted tub, separate shower, and walk-in-closet. The main level also offers a second bedroom that could also be used as an office space and second full bath and a large laundry room including a utility sink. Upstairs you will find a spacious loft area a jack-in-jill bathroom with 3rd and 4th additional bedrooms and a finished bonus room. The fenced in backyard offers room to roam with matured trees for shade and added privacy. Take some time to lounge in the fresh air on the screened-in-porch and patio which would also make a great spot for the fire pit. Call us and schedule to see this one in person today!
Location
State TN
County Hamilton County
Interior
Interior Features Entry Foyer, Primary Bedroom Main Floor
Heating Central
Cooling Other
Flooring Carpet, Finished Wood, Tile
Fireplaces Number 1
Fireplace Y
Appliance Refrigerator, Microwave, Dishwasher
Exterior
Garage Spaces 2.0
Utilities Available Water Available
View Y/N false
Roof Type Other
Private Pool false
Building
Lot Description Other
Story 2
Water Public
Structure Type Brick
New Construction false
Schools
Elementary Schools Apison Elementary School
Middle Schools East Hamilton Middle School
High Schools East Hamilton High School
Others
Senior Community false
Read Less Info
Want to know what your home might be worth? Contact us for a FREE valuation!

Our team is ready to help you sell your home for the highest possible price ASAP

© 2025 Listings courtesy of RealTrac as distributed by MLS GRID. All Rights Reserved.
GET MORE INFORMATION



