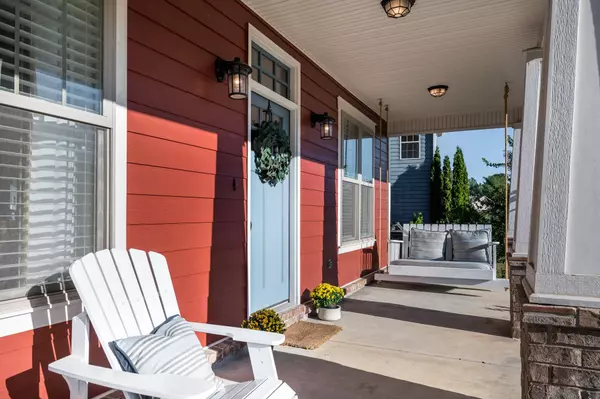For more information regarding the value of a property, please contact us for a free consultation.
Key Details
Property Type Single Family Home
Sub Type Single Family Residence
Listing Status Sold
Purchase Type For Sale
Square Footage 2,130 sqft
Price per Sqft $134
Subdivision Downing Green At Mulberry Park
MLS Listing ID 2357993
Sold Date 03/19/20
Bedrooms 3
Full Baths 3
HOA Fees $65/mo
HOA Y/N Yes
Year Built 2010
Annual Tax Amount $2,484
Lot Size 10,890 Sqft
Acres 0.25
Lot Dimensions 7600
Property Description
Welcome Home to Ooltewah's Downing Green at Mulberry Park Subdivision where charm awaits at every angle. Drive up to layered landscape around the spacious covered front porch. Step inside to gleaming hardwood floors, and crisp trim and crown molding all around. The living room features a gas fireplace with a picture window on either side. Enter the kitchen to find lots of cabinetry and granite countertop space with a matching island that includes a countertop bar for a quick meal and all stainless steel appliances. Access the large side patio here through the glass door where it's the perfect spot for grilling and setting up the outdoor furniture. The formal dining room awaits beside the kitchen with wainscoting all around and large windows filling the room with light. Downstairs there is a spacious carpeted bedroom thats ideal for guests with private access to the hallway full bath. Up the wooden steps you will find the spacious master bedroom with wood floors, high ceilings, a roomy walk-in-closet, and ensuite with double vanity sinks, large garden tub, and separate tiled shower. The laundry room is conveniently right outside the master bedroom. The 3rd bedroom is upstairs and could easily be a second master with carpet and 3/4 wainscoting up the wall. It includes an ensuite with a walk-in-closet. The 2 car garage is rear loading with interior access beside the kitchen. The subdivision features a community pool, gas lights, a playground, and sidewalks for walking the dogs or easy runs around the neighborhood. Call us today to schedule a private tour and see in person all that Home here has to offer!
Location
State TN
County Hamilton County
Rooms
Main Level Bedrooms 1
Interior
Interior Features High Ceilings, Walk-In Closet(s)
Heating Central, Natural Gas
Cooling Central Air, Electric
Flooring Carpet, Finished Wood, Tile
Fireplaces Number 1
Fireplace Y
Appliance Refrigerator, Microwave, Disposal, Dishwasher
Exterior
Exterior Feature Garage Door Opener, Irrigation System
Garage Spaces 2.0
Utilities Available Electricity Available, Water Available
View Y/N false
Roof Type Asphalt
Private Pool false
Building
Lot Description Level, Other
Story 2
Water Public
Structure Type Fiber Cement,Brick,Other
New Construction false
Schools
Elementary Schools Wolftever Creek Elementary School
Middle Schools Ooltewah Middle School
High Schools Ooltewah High School
Others
Senior Community false
Read Less Info
Want to know what your home might be worth? Contact us for a FREE valuation!

Our team is ready to help you sell your home for the highest possible price ASAP

© 2025 Listings courtesy of RealTrac as distributed by MLS GRID. All Rights Reserved.
GET MORE INFORMATION



