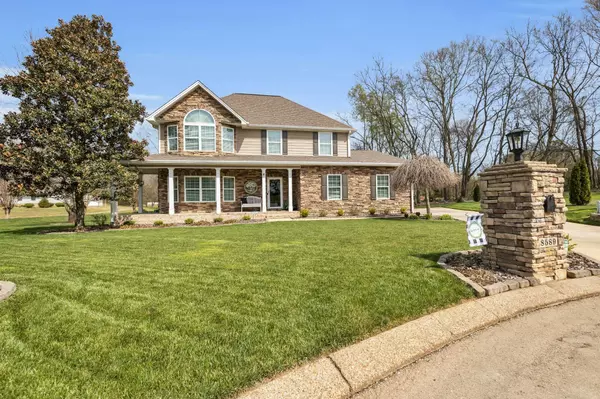For more information regarding the value of a property, please contact us for a free consultation.
Key Details
Property Type Single Family Home
Sub Type Single Family Residence
Listing Status Sold
Purchase Type For Sale
Square Footage 2,400 sqft
Price per Sqft $206
Subdivision Snow Ridge Trace
MLS Listing ID 2387209
Sold Date 05/17/22
Bedrooms 3
Full Baths 2
Half Baths 1
HOA Y/N No
Year Built 2000
Annual Tax Amount $1,551
Lot Size 0.640 Acres
Acres 0.64
Lot Dimensions 65.54X131.08
Property Description
MULTI-OFFERS. ALL WILL BE REVIEWED ON MONDAY AND A RESPONSE GIVEN BY 2:00 PM ON MONDAY. Are you looking for a flawless Ooltewah home that is completely updated and move-in ready? This home has long-term owners who have gone above and beyond on everything! Three HUGE bedrooms with plenty of large closets throughout the home. Working from home? There is a separate office here. The owners spent a lot of time outside, so this family-sized yard (1/2 acre+) is ready for entertaining. Enjoy the pool with Trex decking, or just take in the immaculate, private back yard from the comfort of the 4-season sun room. The owners did every update with an eye towards low maintenance: Hardie siding, newer windows, larger HVAC, irrigation system, upgraded roofing, extra lighting, security system, protected crawl space and more! Yard is flat and perfect for large gatherings. There is extra parking on the over-sized driveway, plus a 20 x 24 shop out back. Well-placed at the end of the cul-de-sac, with all the peace and quiet, yet it's just minutes to the heart of Ooltewah. Inside has more of the same updates and improvements in every room. Lots of storage, very large rooms and closets, and tons of top-end updates in the kitchen and all bathrooms. Hardwood floors with a carpet mix make this home functional and inviting. Too many upgrades to list here, so schedule to come and tour the best home in Ooltewah today! Buyers to verify anything of concern.
Location
State TN
County Hamilton County
Interior
Interior Features Walk-In Closet(s)
Heating Central, Natural Gas
Cooling Central Air, Electric
Flooring Carpet, Finished Wood, Tile
Fireplaces Number 1
Fireplace Y
Appliance Microwave, Dishwasher
Exterior
Exterior Feature Garage Door Opener, Irrigation System
Garage Spaces 2.0
Pool Above Ground
Utilities Available Electricity Available, Water Available
View Y/N false
Roof Type Other
Private Pool true
Building
Lot Description Level, Cul-De-Sac, Other
Story 2
Sewer Septic Tank
Water Public
Structure Type Stone,Other
New Construction false
Schools
Elementary Schools Ooltewah Elementary School
Middle Schools Ooltewah Middle School
High Schools Ooltewah High School
Others
Senior Community false
Read Less Info
Want to know what your home might be worth? Contact us for a FREE valuation!

Our team is ready to help you sell your home for the highest possible price ASAP

© 2025 Listings courtesy of RealTrac as distributed by MLS GRID. All Rights Reserved.
GET MORE INFORMATION



