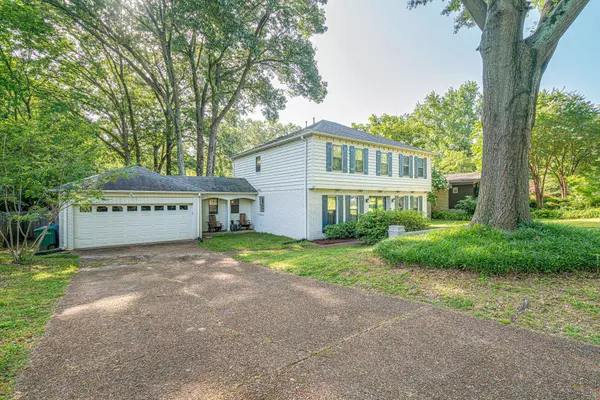For more information regarding the value of a property, please contact us for a free consultation.
Key Details
Property Type Single Family Home
Sub Type Detached Single Family
Listing Status Sold
Purchase Type For Sale
Approx. Sqft 2400-2599
Square Footage 2,599 sqft
Price per Sqft $165
Subdivision Kirby Hills Blk B
MLS Listing ID 10126383
Sold Date 07/18/22
Style Williamsburg
Bedrooms 4
Full Baths 2
Half Baths 1
Year Built 1968
Annual Tax Amount $3,335
Lot Size 0.550 Acres
Property Description
Beautiful Williamsburg home situated on a .5 acre lot with mature trees. Fresh exterior paint!New HVAC, 4 bedrooms, 2.5 baths. Hardwood floors throughout, great kitchen with tons of storage, granite and SS appliances. Mud room/laundry room on main floor. Den with wood burning fireplace, built in bookshelves & ceiling fans. Formal living room and dining room. Bathrooms are updated w/granite. Wonderful deck in the back yard, great for large parties & entertaining. Storage shed stays! 2 car garage.
Location
State TN
County Shelby
Area Germantown - West
Rooms
Other Rooms Attic, Entry Hall, Laundry Room
Master Bedroom 14X16
Bedroom 2 12X14 Hardwood Floor
Bedroom 3 12X13 Hardwood Floor
Bedroom 4 12X14 Hardwood Floor, Level 2
Dining Room 12X12
Kitchen Eat-In Kitchen, Pantry, Updated/Renovated Kitchen
Interior
Interior Features Smoke Detector(s)
Heating Central, Gas
Cooling Central
Flooring Hardwood Throughout, Tile
Fireplaces Number 1
Fireplaces Type In Den/Great Room, Masonry
Equipment Cable Available, Dishwasher, Disposal, Gas Cooking, Refrigerator
Exterior
Exterior Feature Brick Veneer
Parking Features Front-Load Garage, Garage Door Opener(s)
Garage Spaces 2.0
Pool None
Roof Type Composition Shingles
Building
Lot Description Some Trees, Wood Fenced
Story 2
Foundation Slab
Sewer Public Sewer
Others
Acceptable Financing Conventional
Listing Terms Conventional
Read Less Info
Want to know what your home might be worth? Contact us for a FREE valuation!

Our team is ready to help you sell your home for the highest possible price ASAP
Bought with Elizabeth Jones • Ware Jones, REALTORS
GET MORE INFORMATION



