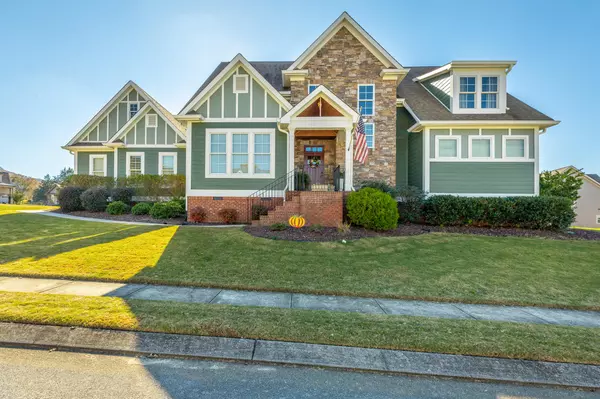For more information regarding the value of a property, please contact us for a free consultation.
Key Details
Property Type Single Family Home
Sub Type Single Family Residence
Listing Status Sold
Purchase Type For Sale
Square Footage 3,368 sqft
Price per Sqft $178
Subdivision The Retreats At White Oak
MLS Listing ID 2414876
Sold Date 12/21/21
Bedrooms 4
Full Baths 3
Half Baths 1
HOA Fees $66/ann
HOA Y/N Yes
Year Built 2010
Annual Tax Amount $2,859
Lot Size 0.440 Acres
Acres 0.44
Lot Dimensions 100X180
Property Description
Are you ready to fall in love with your new home and lifestyle? This 1.5 story 4 BD, 3-1/2 Bath is it! Beautiful open floor plan showcasing a gorgeous kitchen with custom cabinetry, granite countertops and hardwood floors leading into the Great Room with a vaulted ceiling and incredible stone fireplace fireplace flanked by custom, handmade cabinets. Master on Main is spacious. Kitchen has plenty of countertops and cabinets and the homeowner has changed to gas range. Upstairs you will find 3 bedrooms and 2 full bathrooms, one of the bedrooms has an en suite bath and the other two share one. There is also a huge walk-out storage area where the homeowner has added flooring to about half for storage. There is a screened in porch with a wood burning fireplace that is cozy and one of the Seller's favorite features of this lovely home. The Builder added an additional half lot to this property to allow the homeowner to have a larger yard. Seller has raised beds for the gardening enthusiast and they have cleared the lot to allow for many possibilities for the new homeowner. 3 car, side load garage is another rare find in Ooltewah. Homeowner has also recently replaced the main unit (AC and furnace) and painted the interior. Water heater is tankless. The HOA brings in a Food Truck every Friday for the neighborhood to enjoy gathering and having a bite. Neighborhood features clubhouse, pool, tennis courts, ponds and sidewalks
Location
State TN
County Hamilton County
Interior
Interior Features Entry Foyer, High Ceilings, Walk-In Closet(s), Primary Bedroom Main Floor
Heating Central, Electric, Natural Gas
Cooling Central Air, Electric
Flooring Finished Wood
Fireplaces Number 2
Fireplace Y
Appliance Microwave, Disposal, Dishwasher
Exterior
Exterior Feature Garage Door Opener
Garage Spaces 3.0
Utilities Available Electricity Available, Water Available
View Y/N false
Roof Type Other
Private Pool false
Building
Lot Description Level, Corner Lot, Other
Story 1.5
Water Public
Structure Type Fiber Cement,Stone,Brick
New Construction false
Schools
Elementary Schools Ooltewah Elementary School
Middle Schools Hunter Middle School
High Schools Ooltewah High School
Others
Senior Community false
Read Less Info
Want to know what your home might be worth? Contact us for a FREE valuation!

Our team is ready to help you sell your home for the highest possible price ASAP

© 2025 Listings courtesy of RealTrac as distributed by MLS GRID. All Rights Reserved.
GET MORE INFORMATION



