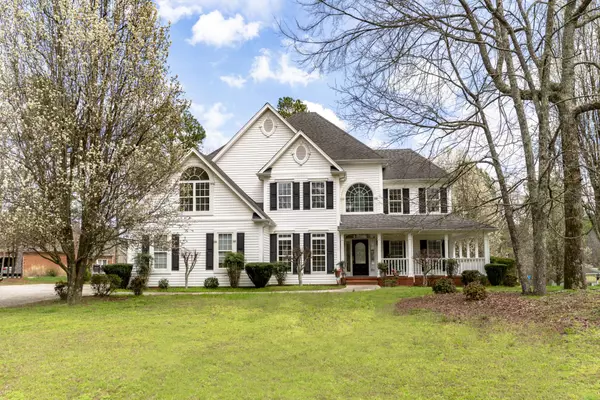For more information regarding the value of a property, please contact us for a free consultation.
Key Details
Property Type Single Family Home
Sub Type Single Family Residence
Listing Status Sold
Purchase Type For Sale
Square Footage 3,200 sqft
Price per Sqft $136
Subdivision Bridgewater
MLS Listing ID 2422996
Sold Date 07/27/20
Bedrooms 3
Full Baths 3
HOA Fees $16/ann
HOA Y/N Yes
Year Built 1999
Annual Tax Amount $2,415
Lot Size 1.110 Acres
Acres 1.11
Lot Dimensions 336 x 102 x 295 x 183
Property Description
Picture living in such a lovely setting in one of McDonald's most prestigious subdivisions called Bridgewater. This custom built, one owner home, offers picturesque scenery on an acre+ sized lot, overlooking a scenic pond. Open and airy floor plan with ample light that filters from the vaulted ceiling great room into the surrounding rooms. The kitchen with Corian countertops and ceramic backsplash presents a breakfast eating area along with a formal dining room. A wet-bar nook and well-lit sunroom or keeping room are also part of the kitchen layout. Enter the great room with soaring ceilings, ornate woodwork and an elegant mantle with a gas fireplace which flows toward the front door entry foyer into the formal living room. Two stairways lead to the upper landing where additional bedrooms, the master bedroom with sitting room & master bath suite, office and/or a 4th bedroom/craft room/library and another full bathroom are located. As you step outside, the large wrap-around covered porch leads to an open deck, great for entertaining. The large lot has sidewalks and an arched bridge which leads you to the gazebo that overlooks the serene pond adjoining on neighbor's property. Unfinished basement could be finished to add additional space to this beautiful home. This neighborhood offers the finest of homes, privacy with large lots and the location is convenient to Chattanooga, Cleveland and Ooltewah. Buyer is responsible to do their due diligence to verify that all information is correct, accurate and for obtaining any and all restrictions for the property.
Location
State TN
County Bradley County
Interior
Interior Features High Ceilings, Open Floorplan, Walk-In Closet(s), Wet Bar
Heating Central, Propane
Cooling Central Air, Electric
Flooring Carpet, Tile
Fireplaces Number 1
Fireplace Y
Appliance Refrigerator, Microwave, Disposal, Dishwasher
Exterior
Exterior Feature Garage Door Opener
Garage Spaces 2.0
Utilities Available Electricity Available, Water Available
View Y/N false
Roof Type Other
Private Pool false
Building
Lot Description Level
Story 2
Sewer Septic Tank
Water Public
Structure Type Stone,Vinyl Siding,Brick
New Construction false
Schools
Elementary Schools Black Fox Elementary School
Middle Schools Lake Forest Middle School
High Schools Bradley Central High School
Others
Senior Community false
Read Less Info
Want to know what your home might be worth? Contact us for a FREE valuation!

Our team is ready to help you sell your home for the highest possible price ASAP

© 2025 Listings courtesy of RealTrac as distributed by MLS GRID. All Rights Reserved.
GET MORE INFORMATION



