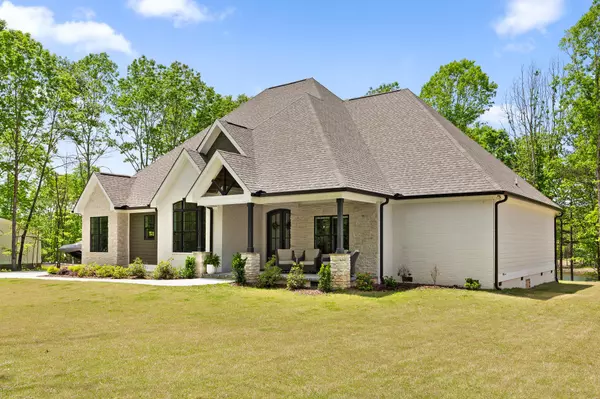For more information regarding the value of a property, please contact us for a free consultation.
Key Details
Property Type Single Family Home
Sub Type Single Family Residence
Listing Status Sold
Purchase Type For Sale
Square Footage 3,100 sqft
Price per Sqft $276
Subdivision Lost Lake
MLS Listing ID 2434229
Sold Date 08/31/22
Bedrooms 4
Full Baths 3
Half Baths 1
HOA Fees $20/ann
HOA Y/N Yes
Year Built 2020
Annual Tax Amount $1,538
Lot Size 5.240 Acres
Acres 5.24
Lot Dimensions irregular
Property Description
Nestled in the highly desirable neighborhood of Lost Lake Circle, this incredible waterfront home sits on a private 5 acre lot and is ready for you to make it your own private retreat. The winding driveway takes you through mature wooded acreage and leads you to a level yard and breathtaking lake front views. The private porch and massive double doors lead you into the stunning finishes and elegant flow of this sizable home. Modern white oak flooring connects the main floor of the home. To the left of the entrance, you will find formal dining with custom millwork and lighting. To the right, sliding doors lead to an incredible bonus room that is perfect for office space, guests, or even a reading room. Heading into the main living space, you will find open concept kitchen and living space. The kitchen boasts of elegant modern design. White quartz countertops, brass hardware, induction stove top, built in oven, and a custom refrigerator will have you feeling like professional chef in no time. In the living room, the custom fireplace is perfectly complimented by the exposed beams, shiplap backing, and double sliding doors that lead out to the back patio and lake. The patio has an outdoor fireplace that is perfect for the cool spring evenings to come. Heading back inside, you will find a sizable main bedroom with large windows looking out at the water. The custom bathroom boasts of double vanities, a rainfall shower head, and a large private walk in closet. Ample under stair storage leads you to both garages and the massive upstairs. In this room. you will find a bathroom, attic storage, and plenty of space for an extra bedroom or even a movie room. This home is truly one of a kind. Book a private showing today or join us for an exclusive open house April 18th from 4 p.m. to 7 p.m.
Location
State TN
County Hamilton County
Rooms
Main Level Bedrooms 3
Interior
Interior Features Entry Foyer, High Ceilings, Walk-In Closet(s), Primary Bedroom Main Floor
Heating Central, Electric
Cooling Central Air, Electric
Flooring Finished Wood, Tile
Fireplace N
Appliance Refrigerator, Microwave, Dishwasher
Exterior
Exterior Feature Dock, Garage Door Opener
Garage Spaces 3.0
Utilities Available Electricity Available, Water Available
View Y/N true
View Water
Roof Type Asphalt
Private Pool false
Building
Lot Description Level, Other, Wooded
Story 1
Sewer Septic Tank
Water Public
Structure Type Fiber Cement,Stone,Brick
New Construction false
Schools
Elementary Schools Snow Hill Elementary School
Middle Schools Hunter Middle School
High Schools Central High School
Others
Senior Community false
Read Less Info
Want to know what your home might be worth? Contact us for a FREE valuation!

Our team is ready to help you sell your home for the highest possible price ASAP

© 2025 Listings courtesy of RealTrac as distributed by MLS GRID. All Rights Reserved.
GET MORE INFORMATION



