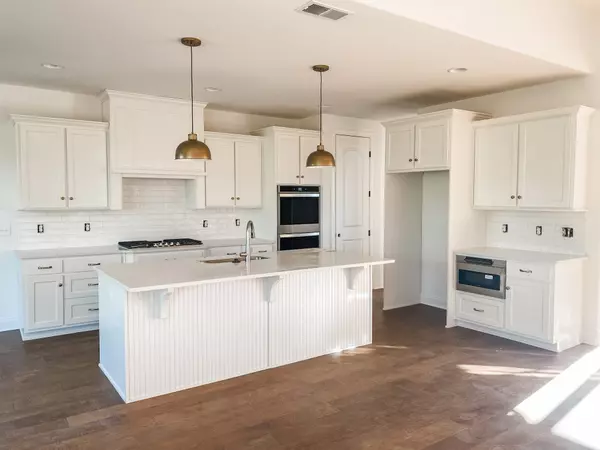For more information regarding the value of a property, please contact us for a free consultation.
Key Details
Property Type Single Family Home
Sub Type Single Family Residence
Listing Status Sold
Purchase Type For Sale
Square Footage 3,391 sqft
Price per Sqft $261
Subdivision Somerset Downs
MLS Listing ID 2457864
Sold Date 02/09/23
Bedrooms 4
Full Baths 3
HOA Fees $40/ann
HOA Y/N Yes
Year Built 2022
Annual Tax Amount $560
Lot Size 0.500 Acres
Acres 0.5
Property Description
Gaston Plan by Creekside Homes. Come choose the remaining interior selections and ask about our incentives! Estimated completion Feb 8, 2023. 2 Beds down, 2 Bedrooms Up. 3 Car Garage. Quartz countertops throughout, upgraded appliances include 36" 5-burner gas cooktop, microwave drawer and double ovens. Hardwoods throughout downstairs living spaces. TONS of closets and storage in this plan. Huge attic space. Large laundry room.
Location
State TN
County Sumner County
Rooms
Main Level Bedrooms 2
Interior
Heating Dual, Heat Pump
Cooling Central Air
Flooring Carpet, Finished Wood, Tile
Fireplaces Number 1
Fireplace Y
Appliance Dishwasher, Disposal, Microwave
Exterior
Exterior Feature Garage Door Opener
Garage Spaces 3.0
View Y/N false
Roof Type Shingle
Private Pool false
Building
Story 2
Sewer Public Sewer
Water Public
Structure Type Brick, Stone
New Construction true
Schools
Elementary Schools Beech Elementary
Middle Schools Hunter Middle School
High Schools Beech Sr High School
Others
Senior Community false
Read Less Info
Want to know what your home might be worth? Contact us for a FREE valuation!

Our team is ready to help you sell your home for the highest possible price ASAP

© 2024 Listings courtesy of RealTrac as distributed by MLS GRID. All Rights Reserved.
GET MORE INFORMATION



