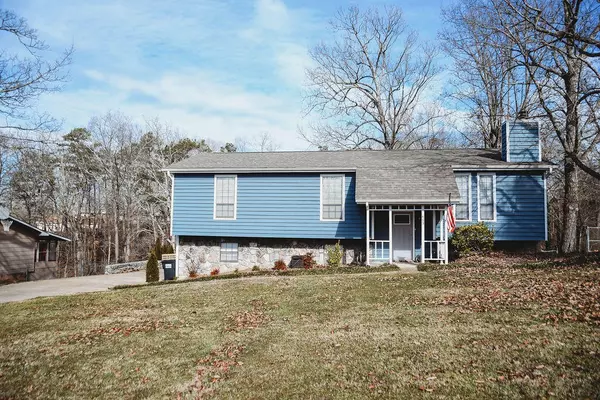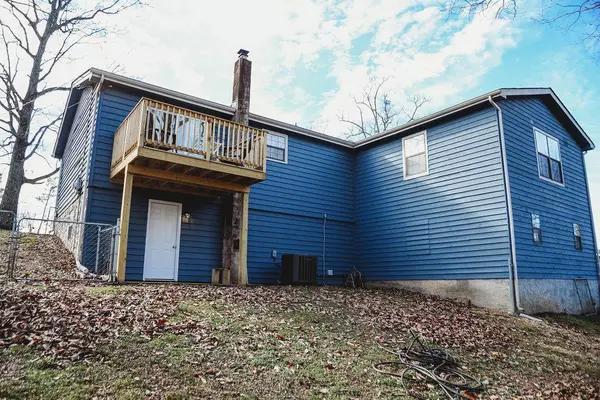For more information regarding the value of a property, please contact us for a free consultation.
Key Details
Property Type Single Family Home
Sub Type Single Family Residence
Listing Status Sold
Purchase Type For Sale
Square Footage 2,044 sqft
Price per Sqft $110
Subdivision Brownwood Ests
MLS Listing ID 2524568
Sold Date 02/26/21
Bedrooms 3
Full Baths 2
Half Baths 1
HOA Y/N No
Year Built 1979
Annual Tax Amount $1,186
Lot Size 0.470 Acres
Acres 0.47
Lot Dimensions 95X215
Property Description
This is the home you've been looking for, with so many new updates it feels like you're walking into a new home. You'll love the fresh look of the home's interior as it has been newly painted throughout. In the open kitchen you'll find gleaming new granite countertops, all new kitchen cabinets, and tasteful new flooring. You'll also notice an open floorplan where the new flooring continues throughout the living room, dining room, hallway, and hallway bathroom. In the living room you'll enjoy siting by the wood burning fireplace. Just outside the dining room is a beautiful new deck where you can enjoy the fresh air and a view of your large back yard. At the end of the hallway, you'll find new carpet in both of the additional bedrooms. Just outside the dining room is a beautiful new deck where you can enjoy the fresh air and a view of your large back yard. At the end of the hallway, you'll find new carpet in both of the additional bedrooms. Just to the right you'll find an additional newly carpeted room which could be used as an office or study. From there you'll step into the adjacent Master Bedroom with beautifully refinished hardwood floors, a huge walk-in closet, and the master bathroom with double sinks and a lovely tile, walk-in shower. But that's not all - a new roof, and new HVAC System were both installed just 3 years ago, and the water heater is only 4 years old. Downstairs you'll find a 2nd huge bonus room or man cave along with the spacious laundry room/half bathroom. Also downstairs is the 4-car garage area with a stall that was formerly setup as an auto paint bay. The driveway is spacious with plenty of parking area. Then just behind the house, you'll find a huge fenced backyard with a firepit for evening relaxation and woods in the back for added privacy. All of this and it's also zoned for Heritage Schools. Be sure to schedule your showing today as this one won't last long. Buyer to verify all information important to buyer.
Location
State GA
County Catoosa County
Interior
Interior Features Open Floorplan, Walk-In Closet(s), Primary Bedroom Main Floor
Heating Central, Electric
Cooling Central Air, Electric
Flooring Carpet, Finished Wood, Tile
Fireplaces Number 1
Fireplace Y
Appliance Microwave, Dishwasher
Exterior
Garage Spaces 3.0
Utilities Available Electricity Available, Water Available
View Y/N false
Roof Type Other
Private Pool false
Building
Lot Description Level, Other
Sewer Septic Tank
Water Public
Structure Type Other
New Construction false
Schools
Elementary Schools Battlefield Primary School
Middle Schools Heritage Middle School
High Schools Heritage High School
Others
Senior Community false
Read Less Info
Want to know what your home might be worth? Contact us for a FREE valuation!

Our team is ready to help you sell your home for the highest possible price ASAP

© 2025 Listings courtesy of RealTrac as distributed by MLS GRID. All Rights Reserved.
GET MORE INFORMATION



