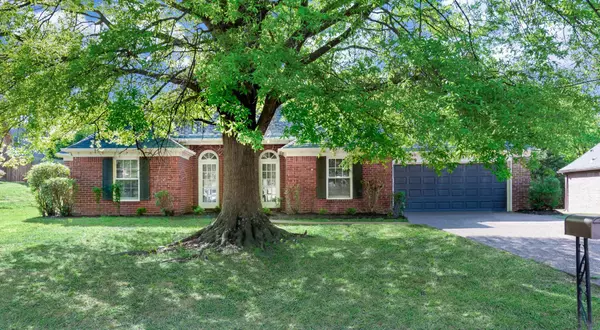For more information regarding the value of a property, please contact us for a free consultation.
Key Details
Property Type Single Family Home
Sub Type Detached Single Family
Listing Status Sold
Purchase Type For Sale
Approx. Sqft 2200-2399
Square Footage 2,399 sqft
Price per Sqft $122
Subdivision Richwood Pud Phase 1 Sect B
MLS Listing ID 10145719
Sold Date 05/19/23
Style Traditional
Bedrooms 4
Full Baths 2
HOA Fees $20/ann
Year Built 1991
Annual Tax Amount $1,670
Lot Size 0.290 Acres
Property Description
This home is the epitome of modern elegance and comfort, boasting an array of recent upgrades that are sure to impress even the most discerning buyers. Once inside, you will be greeted by the new vinyl flooring that sets the tone for the entire home. The kitchen features new granite countertops and new hardware. There are 4 bedrooms and 2 renovated bathrooms with a free standing soaker tub in the primary and an expandable 2nd floor. The exterior has a new roof and fresh landscaping.
Location
State TN
County Shelby
Area Germantown Rd Extd/Winchester
Rooms
Master Bedroom 18x15
Bedroom 2 14x11
Bedroom 3 11x11
Bedroom 4 11x12
Dining Room 12x15
Kitchen Separate Dining Room, Great Room, Eat-In Kitchen
Interior
Heating Central
Cooling Central
Flooring Part Carpet, Tile, Vinyl Floor
Fireplaces Number 1
Exterior
Exterior Feature Brick Veneer
Parking Features Front-Load Garage
Garage Spaces 2.0
Pool None
Building
Lot Description Landscaped
Story 1
Others
Acceptable Financing Conventional
Listing Terms Conventional
Read Less Info
Want to know what your home might be worth? Contact us for a FREE valuation!

Our team is ready to help you sell your home for the highest possible price ASAP
Bought with Lynn Powell • Patterson Homes Real Estate Co
GET MORE INFORMATION



