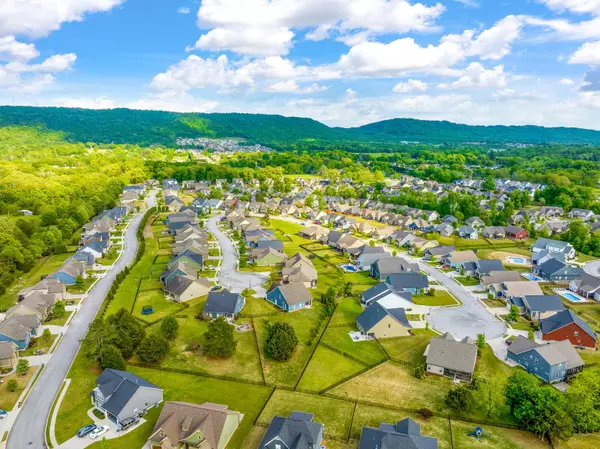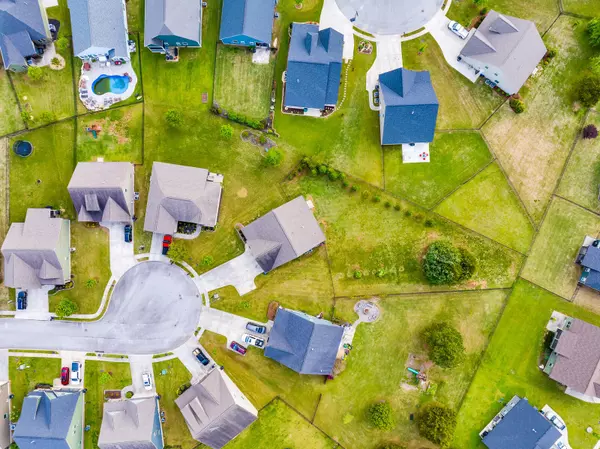For more information regarding the value of a property, please contact us for a free consultation.
Key Details
Property Type Single Family Home
Sub Type Single Family Residence
Listing Status Sold
Purchase Type For Sale
Square Footage 2,160 sqft
Price per Sqft $222
MLS Listing ID 2517536
Sold Date 05/31/23
Bedrooms 4
Full Baths 2
Half Baths 1
HOA Fees $16/ann
HOA Y/N Yes
Year Built 2015
Annual Tax Amount $1,816
Lot Size 0.980 Acres
Acres 0.98
Lot Dimensions 33.89X260.45
Property Description
Welcome to your dream home in the idyllic Providence Point neighborhood! This beautiful 4 bedroom, 2.5 bathroom home boasts one of the biggest lots in the neighborhood, with a flat lot that is completely fenced in. You will love the privacy trees that line the back yard, creating your own private oasis. Situated on a quiet cul de sac, this home features an open concept kitchen and living space, perfect for entertaining. The kitchen has been recently updated with newly painted cabinets and modern finishes, creating a space that is both functional and beautiful. You'll also love the gas fireplace and built-in shelves in the living room, creating a cozy space. This home features a first level master bedroom, providing convenience and privacy for the homeowner. In addition, there are 2 additional bedrooms upstairs, a shared bathroom, and a large bonus room that can be used as an additional living space or home office. Another great feature of the home is the oversized garage that could house a home gym or be used for additional storage. Come see this gem before it's gone! **Bonus room can be used as a bedroom (has a closet) *Drapes, curtains, and washer/dryer do not convey with sale *Buyers can opt to use security system or not
Location
State TN
County Hamilton County
Rooms
Main Level Bedrooms 1
Interior
Interior Features High Ceilings, Walk-In Closet(s), Primary Bedroom Main Floor
Heating Central, Natural Gas
Cooling Central Air, Electric
Flooring Carpet, Finished Wood, Tile
Fireplaces Number 1
Fireplace Y
Appliance Refrigerator, Microwave, Dishwasher
Exterior
Garage Spaces 2.0
Utilities Available Electricity Available, Water Available
View Y/N false
Roof Type Other
Private Pool false
Building
Lot Description Level, Cul-De-Sac, Other
Story 2
Water Public
Structure Type Fiber Cement,Stone,Other,Brick
New Construction false
Schools
Elementary Schools Ooltewah Elementary School
Middle Schools Hunter Middle School
High Schools Ooltewah High School
Others
Senior Community false
Read Less Info
Want to know what your home might be worth? Contact us for a FREE valuation!

Our team is ready to help you sell your home for the highest possible price ASAP

© 2025 Listings courtesy of RealTrac as distributed by MLS GRID. All Rights Reserved.
GET MORE INFORMATION



