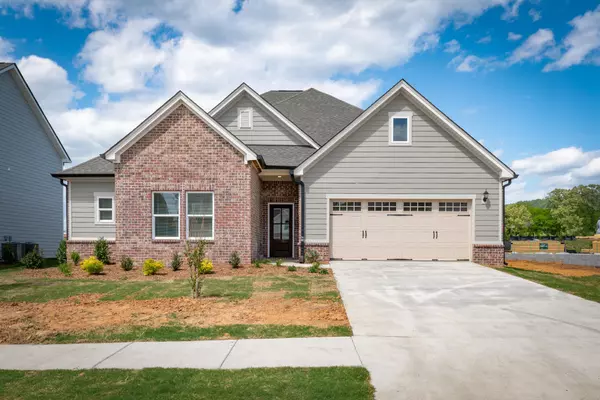For more information regarding the value of a property, please contact us for a free consultation.
Key Details
Property Type Single Family Home
Sub Type Single Family Residence
Listing Status Sold
Purchase Type For Sale
Square Footage 2,133 sqft
Price per Sqft $198
Subdivision Bainbridge
MLS Listing ID 2516366
Sold Date 06/09/23
Bedrooms 4
Full Baths 2
HOA Fees $83/ann
HOA Y/N Yes
Year Built 2023
Lot Size 7,405 Sqft
Acres 0.17
Lot Dimensions 120x60
Property Description
Welcome to Bainbridge, a brand new neighborhood in Ooltewah! The Loudon is a one story floorplan that offers ample space with it's 4 bed, 2 bath layout. This beautiful home has brick on four sides, a covered back patio, interior fireplace, and a luxury bath in the Owner's suite. Cabinets throughout the home feature soft close, dovetail drawers. Quartz is in the Kitchen and Owner's Bath! Gorgeous kitchen with large island, perfect for entertaining. Hardwood floors are showcased throughout the main living areas and in the Owner's Suite. You will also find a 2-car garage as well as a fully sodded yard, with many other amazing features.
Location
State TN
County Hamilton County
Interior
Interior Features Entry Foyer, High Ceilings, Open Floorplan, Primary Bedroom Main Floor
Heating Central, Natural Gas
Cooling Central Air, Electric
Flooring Finished Wood, Tile, Vinyl
Fireplaces Number 1
Fireplace Y
Appliance Microwave, Disposal, Dishwasher
Exterior
Exterior Feature Garage Door Opener
Garage Spaces 2.0
Utilities Available Electricity Available, Water Available
View Y/N true
View Mountain(s)
Roof Type Asphalt
Private Pool false
Building
Lot Description Other
Story 1
Water Public
Structure Type Fiber Cement,Other,Brick
New Construction true
Schools
Elementary Schools Ooltewah Elementary School
Middle Schools Hunter Middle School
High Schools Ooltewah High School
Others
Senior Community false
Read Less Info
Want to know what your home might be worth? Contact us for a FREE valuation!

Our team is ready to help you sell your home for the highest possible price ASAP

© 2025 Listings courtesy of RealTrac as distributed by MLS GRID. All Rights Reserved.
GET MORE INFORMATION



