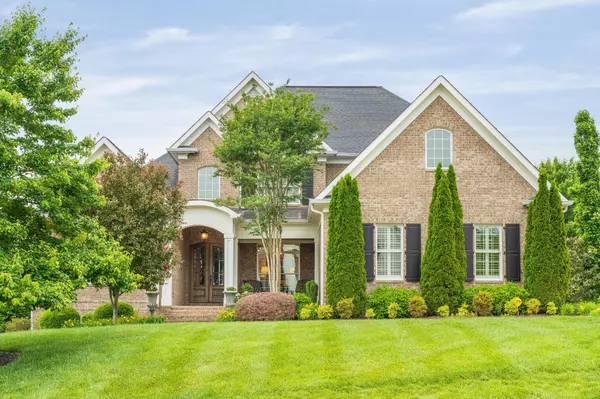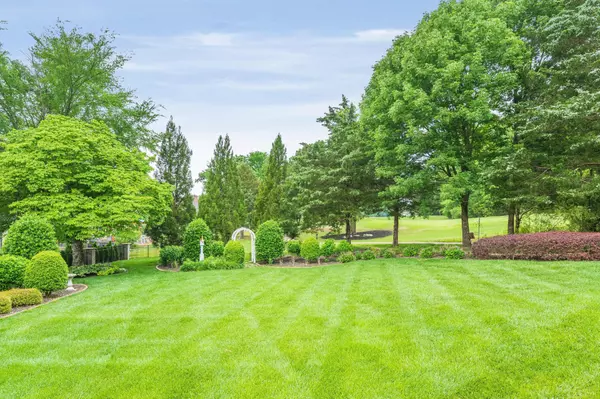For more information regarding the value of a property, please contact us for a free consultation.
Key Details
Property Type Single Family Home
Sub Type Single Family Residence
Listing Status Sold
Purchase Type For Sale
Square Footage 5,654 sqft
Price per Sqft $216
Subdivision Hampton On The Lake
MLS Listing ID 2550061
Sold Date 07/18/23
Bedrooms 5
Full Baths 4
Half Baths 1
HOA Fees $167/ann
HOA Y/N Yes
Year Built 2013
Annual Tax Amount $4,651
Lot Size 0.520 Acres
Acres 0.52
Lot Dimensions 120 X 234.16
Property Description
The tone for a comfortable lifestyle is immediately set upon entering the gated entrance of this waterfront, golf, pool and sidewalk community. Located in the county on a deep, lushly landscaped half acre lot on the 14th fairway of Hampton on the Lake, a quiet convenience is absolutely promised with multiple options for top tier dining and shopping in Cambridge Square nearby as well as some of the best opportunities for cycling and hiking at Enterprise South Nature Park, quick accessibility to the Chattanooga Airport and a short drive to Downtown Chattanooga. From its inviting covered front porch, it is obvious this custom full brick home was thoughtfully planned for casual living at its best from entry to end and beyond. Freshly revitalized in the last two years and completely updated, upgraded & expanded inside and out, it is better than new. A seamless, open flow from the kitchen to living and dining areas allows for a relaxed lifestyle. A perfectly designed U shape kitchen offers an abundance of counter space, furniture quality cabinets, expansive island ideal for prepping and entertaining and even a window the sink. And, Thermador gas cooking will satisfy the scrutiny of the most discriminating family chefs. The kitchen opens to a spacious two story family room with see through fireplace shared with a more intimate sun room/sitting area surrounded in windows. Flawless site finished hardwoods, clean line baseboards, casings and crowns dominate throughout. A study just off the foyer provides ideal space for concentration for the perfect home work office. Master retreat is privately tucked away on the main level with every man woman's custom dream closet! Three guest suites and oversized bonus or playroom located on the second level. Lower level offers full, daylight, walk-out living areas to include the most inviting guest quarters or in-law suite with office and or perfect exercise room with custom beverage center. Hampton on the Lake Home. No Place Like It!
Location
State TN
County Hamilton County
Rooms
Main Level Bedrooms 1
Interior
Interior Features Central Vacuum, High Ceilings, Walk-In Closet(s), Primary Bedroom Main Floor
Heating Central, Electric, Natural Gas
Cooling Central Air, Electric
Flooring Carpet, Finished Wood, Tile
Fireplaces Number 1
Fireplace Y
Appliance Washer, Refrigerator, Microwave, Dryer, Disposal, Dishwasher
Exterior
Exterior Feature Garage Door Opener, Irrigation System
Garage Spaces 3.0
Utilities Available Electricity Available, Water Available
View Y/N true
View Mountain(s)
Roof Type Asphalt
Private Pool false
Building
Lot Description Level, Wooded, Other
Story 2
Water Public
Structure Type Other,Brick
New Construction false
Schools
Elementary Schools Ooltewah Elementary School
Middle Schools Hunter Middle School
High Schools Ooltewah High School
Others
Senior Community false
Read Less Info
Want to know what your home might be worth? Contact us for a FREE valuation!

Our team is ready to help you sell your home for the highest possible price ASAP

© 2025 Listings courtesy of RealTrac as distributed by MLS GRID. All Rights Reserved.
GET MORE INFORMATION



