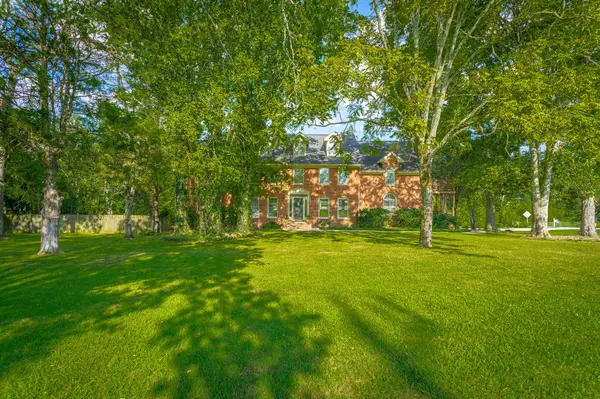For more information regarding the value of a property, please contact us for a free consultation.
Key Details
Property Type Single Family Home
Sub Type Single Family Residence
Listing Status Sold
Purchase Type For Sale
Square Footage 4,646 sqft
Price per Sqft $132
Subdivision Tom Boyd
MLS Listing ID 2566397
Sold Date 09/01/23
Bedrooms 4
Full Baths 3
Half Baths 2
HOA Y/N No
Year Built 1987
Annual Tax Amount $2,586
Lot Size 1.160 Acres
Acres 1.16
Lot Dimensions 1.16+/-acres
Property Description
Life becomes your personal escape on a daily basis in this full brick, two story home offering over 4600+/- of finished square footage with a full unfinished basement, four car garage, and expansion area. Situated on 1.16+/- acres of beautiful, lush, level, tree framed corner lot with a large and private backyard with a creek in the heart of Ooltewah, East Brainerd, and Apison. Basketball goal too! Oversized main level master suite with walk-in closet. Spacious den with a fireplace and hardwood flooring with doors opening to the expansive outdoor living to the oversized deck and covered deck that flows into the eat-in kitchen with serving bar, desk, island, pantry, plantation shutters, and double oven. Formal dining room with hardwood flooring, plantation shutters, and door to lead you to the side covered deck for great entertaining. Upper level offers a large bonus room with a private balcony, three spacious bedrooms with walk-in closets, full bath, and jack and jill bath, and a loft that would make a great specialty room or office. Walk-up attic storage is huge!! The full unfinished basement has a driveway to the lower two car garages along with expansion area, 1/2 bath, and workshop area. Convenient to shopping, grocery stores, interstate accesses, restaurants, schools, Chattanooga Airport, Hamilton Place Mall, Erlanger East and only a half mile to the highly sought after East Hamilton High School. Easy access to Cambridge Square, Ringgold, Dalton, and Cleveland. This home sets the tone for a comfortable invitation to relax - after all, you're home! Be sure to schedule your tour of 9303 Standifer Gap Road today. The buyer is responsible to do their due diligence to verify that all information is correct, accurate, and for obtaining any and all restrictions for the property. The number of bedrooms listed above complies with local appraisal standards only.
Location
State TN
County Hamilton County
Interior
Interior Features Central Vacuum, Entry Foyer, High Ceilings, Walk-In Closet(s), Primary Bedroom Main Floor
Heating Natural Gas
Cooling Electric
Flooring Carpet, Finished Wood, Tile, Vinyl
Fireplaces Number 1
Fireplace Y
Appliance Microwave, Disposal, Dishwasher
Exterior
Exterior Feature Garage Door Opener
Garage Spaces 3.0
Utilities Available Electricity Available, Natural Gas Available, Water Available
View Y/N false
Roof Type Other
Private Pool false
Building
Lot Description Level, Corner Lot
Story 2
Water Public
Structure Type Other,Brick
New Construction false
Schools
Elementary Schools Apison Elementary School
Middle Schools East Hamilton Middle School
High Schools East Hamilton High School
Others
Senior Community false
Read Less Info
Want to know what your home might be worth? Contact us for a FREE valuation!

Our team is ready to help you sell your home for the highest possible price ASAP

© 2025 Listings courtesy of RealTrac as distributed by MLS GRID. All Rights Reserved.
GET MORE INFORMATION



