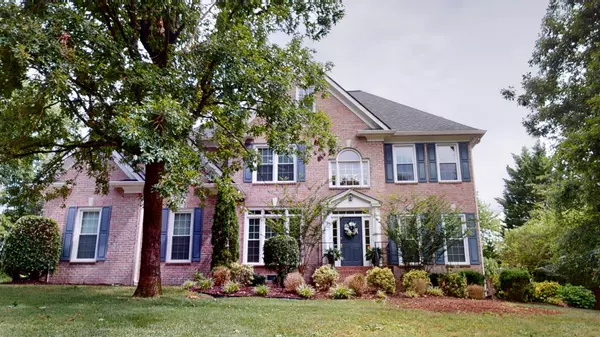For more information regarding the value of a property, please contact us for a free consultation.
Key Details
Property Type Single Family Home
Sub Type Single Family Residence
Listing Status Sold
Purchase Type For Sale
Square Footage 3,270 sqft
Price per Sqft $195
Subdivision Windstone Lake Haven
MLS Listing ID 2551802
Sold Date 08/31/23
Bedrooms 5
Full Baths 3
HOA Fees $75/mo
HOA Y/N Yes
Year Built 1998
Annual Tax Amount $2,024
Lot Size 0.370 Acres
Acres 0.37
Lot Dimensions 170.10X167.84
Property Description
Welcome to this beautiful 5 Bedroom and 3 Bathroom Home. Come in and let's take a tour. When you enter the front door you arrive into the two story foyer with the dining room on your left and the living room to the right. You walk straight to the great room on the left is the kitchen and breakfast area which is open to the great room. The updated kitchen offers granite countertops with updated stainless steel appliances to include a Dacor gas range and oven. When you go a little further left you will see the extra bedroom and full bathroom. The great room has a gas log fireplace and hardwood floors and a door that opens to an unparalleled lush landscaped backyard and covered back patio with a heated 14 X 28 inground pool easy to clean with a pool cleaning robot and outdoor fireplace. What a wonderful place to be on a hot summer day and even in the fall since the pool has a Hayward 400K BTU pool heater and enjoy your wood burning fireplace. The fence offers privacy and the covered back deck was upgraded with a tong and groove ceiling and dual ceiling fans. You won't want to leave your backyard. When you come back into the great room you can go up the stairs that are hidden to make your way to your large owner's suite with hardwood floors and updated bathroom, new tile flooring and new shower. Then from there you walk into your large owner's closet. Off to the right of the suite is a door to another bedroom/office and also stairs to the third floor to a bonus room. All of the other bedrooms have hardwood floors, walk-in closets and ceiling fans. The bedroom on the end has a large walk-in closet that you could also use as a sitting area for someone. The other bathroom upstairs has double vanity and new tile flooring. You don't have to go very far to wash your clothes since the laundry room is upstairs and includes a mud sink. The homeowner also updated the windows in 2017, new roof in 2018, and new grinder pump in 2019.
Location
State TN
County Hamilton County
Rooms
Main Level Bedrooms 1
Interior
Interior Features Central Vacuum, Entry Foyer, High Ceilings, Walk-In Closet(s)
Heating Central, Natural Gas
Cooling Central Air, Electric
Flooring Finished Wood, Tile
Fireplaces Number 1
Fireplace Y
Appliance Washer, Refrigerator, Microwave, Dryer, Dishwasher
Exterior
Exterior Feature Garage Door Opener, Irrigation System
Garage Spaces 2.0
Pool In Ground
Utilities Available Electricity Available, Water Available
View Y/N false
Roof Type Other
Private Pool true
Building
Lot Description Level, Other
Story 2
Water Public
Structure Type Brick,Other
New Construction false
Schools
Elementary Schools Westview Elementary School
Middle Schools East Hamilton Middle School
High Schools East Hamilton High School
Others
Senior Community false
Read Less Info
Want to know what your home might be worth? Contact us for a FREE valuation!

Our team is ready to help you sell your home for the highest possible price ASAP

© 2025 Listings courtesy of RealTrac as distributed by MLS GRID. All Rights Reserved.
GET MORE INFORMATION



