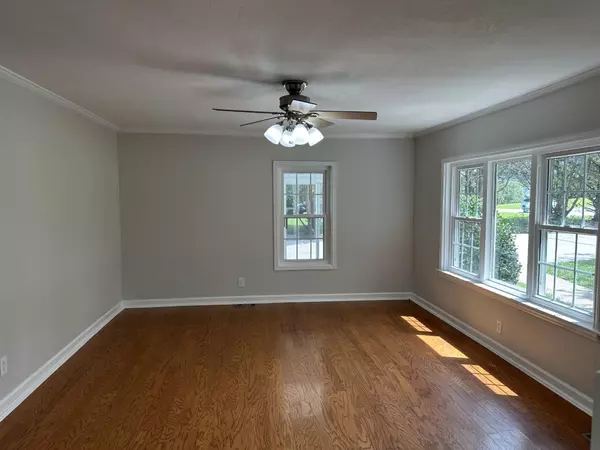For more information regarding the value of a property, please contact us for a free consultation.
Key Details
Property Type Single Family Home
Sub Type Single Family Residence
Listing Status Sold
Purchase Type For Sale
Square Footage 2,100 sqft
Price per Sqft $157
MLS Listing ID 2559887
Sold Date 12/06/23
Bedrooms 4
Full Baths 3
HOA Y/N No
Year Built 1948
Annual Tax Amount $1,218
Lot Size 0.790 Acres
Acres 0.79
Lot Dimensions 190 x 174.5
Property Description
Please note that a new dimensional roof and new gutters were recently added to the house. You are invited to ''be our guest'' and tour this single-level home on a flat, approx. ¾ acre lot, with four bedrooms and three full bathrooms. Inside, past the covered rocking chair front porch you enter the living room with a view of the large kitchen, with new appliances, and the separate dining room. You will notice the hardwood floors that run through most of the house. As you go down the hall you will pass a full bathroom on the right and a bedroom on the left. At the end of the hall are the master suite with a 12'x11'' sitting area in addition to the bedroom plus a spacious full bath. Also at the end of the hall are two more bedrooms and a full bath. Off the kitchen is a sun room with three walls of windows and a separate screen porch enclosed with windows. Next to the home is a concrete block, extra-wide single car garage. In the FENCED back yard is another outbuilding and a two-car open metal carport. This home has country only taxes and is not in a subdivision with restrictions, yet close to restaurants and shopping. There are two Trane HVAC package units. Please don't wait; make an appointment today. You can ''be our guest'' or better, bring an offer.
Location
State TN
County Hamilton County
Rooms
Main Level Bedrooms 4
Interior
Interior Features Walk-In Closet(s), Primary Bedroom Main Floor
Heating Central, Electric
Cooling Central Air, Electric
Flooring Finished Wood, Vinyl
Fireplace N
Appliance Dishwasher
Exterior
Garage Spaces 1.0
Utilities Available Electricity Available, Water Available
View Y/N false
Roof Type Other
Private Pool false
Building
Lot Description Level, Wooded
Story 1
Sewer Septic Tank
Water Public
Structure Type Stone,Vinyl Siding
New Construction false
Schools
Elementary Schools Ooltewah Elementary School
Middle Schools Hunter Middle School
High Schools Ooltewah High School
Others
Senior Community false
Read Less Info
Want to know what your home might be worth? Contact us for a FREE valuation!

Our team is ready to help you sell your home for the highest possible price ASAP

© 2025 Listings courtesy of RealTrac as distributed by MLS GRID. All Rights Reserved.
GET MORE INFORMATION



