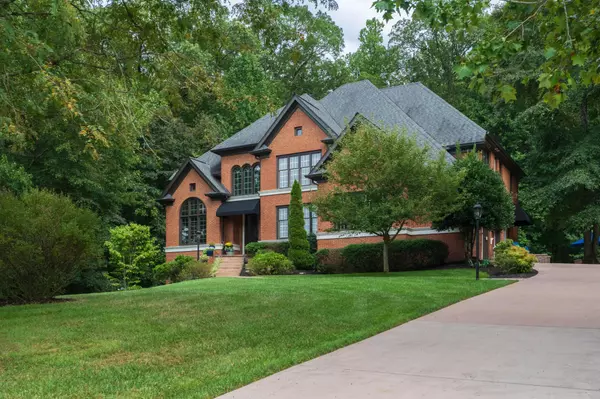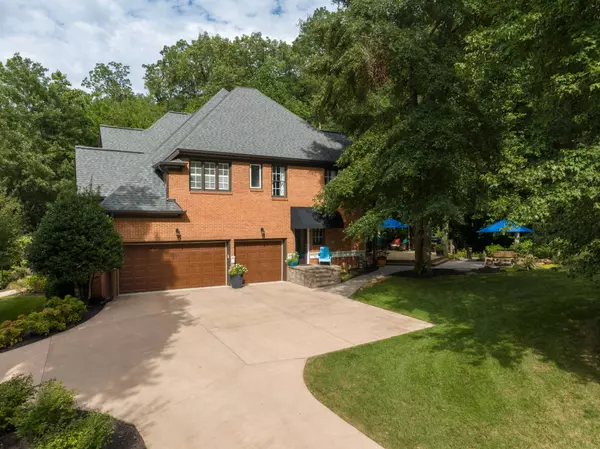For more information regarding the value of a property, please contact us for a free consultation.
Key Details
Property Type Single Family Home
Sub Type Single Family Residence
Listing Status Sold
Purchase Type For Sale
Square Footage 5,090 sqft
Price per Sqft $211
Subdivision St Ives Community
MLS Listing ID 2575741
Sold Date 12/08/23
Bedrooms 4
Full Baths 5
HOA Fees $234/mo
HOA Y/N Yes
Year Built 1994
Annual Tax Amount $7,717
Lot Size 1.060 Acres
Acres 1.06
Lot Dimensions 141.72X219.25
Property Description
Fantastic opportunity in the desirable St Ives neighborhood in the heart of Signal Mountain. Boasting many recent updates, this 4 or 5 bedroom, 5 bath brick home with a 3-car garage and finished basement includes 2 lots totaling over an acre with wonderful wooded privacy on 2 sides, a creek and multiple outdoor living spaces to take advantage of this coveted setting. The home exudes curb appeal with its lush landscaping and freshly painted trim and the interior is equally as impressive with both formal and open living spaces, hardwoods and tile, crown moldings, specialty ceilings, decorative lighting, new master bath, 2 staircases, spacious rooms and more. Your tour begins with the beautiful double door mahogany and glass doors to the 2-story foyer which opens to the large formal dining room on your right and the handsome office to your left. The office has a double door entry, wood paneling, built-in bookshelves, a closet, shared access to the full guest bath and could easily be used as a 5th bedroom if preferred. The dining room overlooks a central great room which adjoins the kitchen, breakfast and gathering room. The kitchen has amazing counterspace and cabinetry with granite counters, a center island with prep sink, extra Subzero fridge and freezer drawers, pendant lighting, stainless appliances, including a Viking 6 burner gas cooktop and KitchenAid convection oven, microwave and warming drawer. A beverage center includes a built-in coffee maker and glass fronted Subzero mini-fridge. It also has a built-in desk and access to the laundry room with a new stackable washer/dryer a side door to the driveway and parking pad. The breakfast area has a bay window and rear door to the wrap-around deck and opens to the gathering room which has a vaulted ceiling, gas fireplace and 2 sets of French doors to the deck as well. Head upstairs where you will find a luxurious master suite with a double door entry, double trey ceiling, sitting area with double trey ceiling, a wal
Location
State TN
County Hamilton County
Interior
Interior Features Central Vacuum, Entry Foyer, High Ceilings, Open Floorplan, Walk-In Closet(s)
Heating Central, Electric, Natural Gas
Cooling Central Air, Electric
Flooring Finished Wood, Tile
Fireplaces Number 1
Fireplace Y
Appliance Trash Compactor, Refrigerator, Microwave, Disposal, Dishwasher
Exterior
Exterior Feature Garage Door Opener, Irrigation System
Garage Spaces 3.0
Utilities Available Electricity Available, Water Available
View Y/N false
Roof Type Asphalt
Private Pool false
Building
Lot Description Level, Sloped, Wooded, Other
Story 2
Water Public
Structure Type Other,Brick
New Construction false
Schools
Elementary Schools Thrasher Elementary School
Middle Schools Signal Mountain Middle/High School
Others
Senior Community false
Read Less Info
Want to know what your home might be worth? Contact us for a FREE valuation!

Our team is ready to help you sell your home for the highest possible price ASAP

© 2025 Listings courtesy of RealTrac as distributed by MLS GRID. All Rights Reserved.
GET MORE INFORMATION



