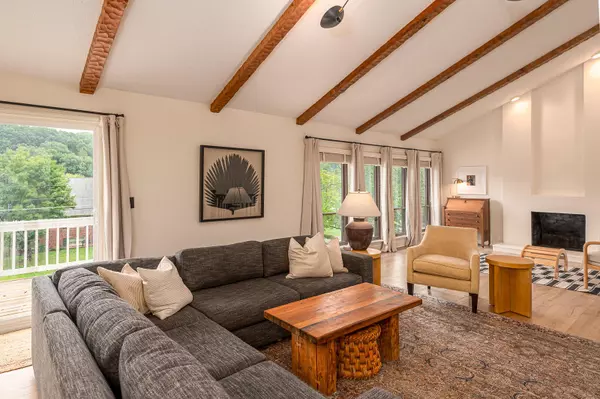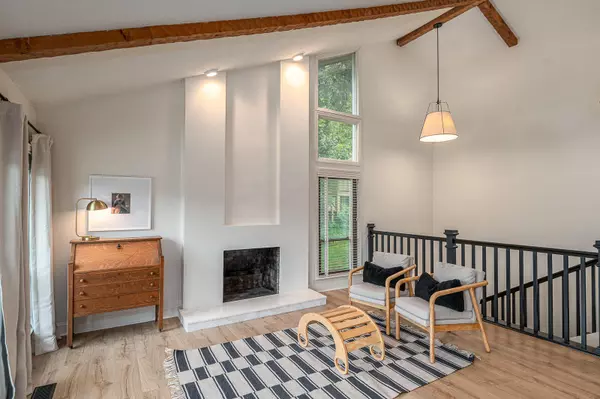For more information regarding the value of a property, please contact us for a free consultation.
Key Details
Property Type Single Family Home
Sub Type Single Family Residence
Listing Status Sold
Purchase Type For Sale
Square Footage 2,558 sqft
Price per Sqft $172
Subdivision Morgan Ests
MLS Listing ID 2556998
Sold Date 12/20/23
Bedrooms 4
Full Baths 3
HOA Y/N No
Year Built 1974
Annual Tax Amount $1,388
Lot Size 0.350 Acres
Acres 0.35
Lot Dimensions 100 X 150
Property Description
Welcome to 7417 Wolftever Trail in Ooltewah! This four bedroom, three bathroom home sits upon a .35 acre lot with Wolftever Creek water views from front of home and a wooded back yard. Main level of living features a huge, open great room with soaring ceilings and natural beams, wood burning fireplace and wall of windows & slider doors to maximize the natural light and views. Wonderful, eat-in kitchen with large pantry, cabinetry to ceiling, granite counter, tiled back splash, window over the sink and inclusive of all stainless steel appliances. Primary bedroom with ample closet space (with customizable closet system), ensuite bathroom with dual sink granite counter vanity, tiled shower and open linen shelving. Two additional bedrooms, full guest bathroom, laundry area just off primary bedroom and a charming and covert loft/play space (with walk out attic storage space) complete the main level. Lower level features a spacious den/family room with a wood burning fireplace and cabinetry (mini fridge stays and cabinetry left of fridge is ready for a sink basin, if desired) to easily integrate a kitchenette for an in-law or teen suite usage of lower level. A bedroom with ensuite bathroom and entry hallway/drop space coming in from garage complete the lower level. Exterior features include large open, lounging deck to take in the water views, patio off rear of home, extra deep two car garage and driveway space for plenty of guest parking. Seller improvements include: exterior painted 2023, new roof 2022, septic serviced 2022, large pine trees near house removed, new paint/flooring, kitchen modernization, customizable closet systems added, cabinetry added in lower level for in-law suite potential, garage wired for EV charging, smart thermostat added, smart garage door opener (myQ app) installed. Call or text today to schedule your personal tour!
Location
State TN
County Hamilton County
Rooms
Main Level Bedrooms 3
Interior
Interior Features High Ceilings, Open Floorplan, Walk-In Closet(s), Primary Bedroom Main Floor
Heating Central, Electric
Cooling Central Air, Electric
Flooring Carpet, Finished Wood, Tile
Fireplaces Number 2
Fireplace Y
Appliance Refrigerator, Microwave, Disposal, Dishwasher
Exterior
Exterior Feature Garage Door Opener
Garage Spaces 2.0
Utilities Available Electricity Available, Water Available
View Y/N true
View Water
Roof Type Other
Private Pool false
Building
Lot Description Level, Wooded, Other
Story 2
Sewer Septic Tank
Water Public
Structure Type Brick,Other
New Construction false
Schools
Elementary Schools Wallace A. Smith Elementary School
Middle Schools Hunter Middle School
High Schools Central High School
Others
Senior Community false
Read Less Info
Want to know what your home might be worth? Contact us for a FREE valuation!

Our team is ready to help you sell your home for the highest possible price ASAP

© 2025 Listings courtesy of RealTrac as distributed by MLS GRID. All Rights Reserved.
GET MORE INFORMATION



