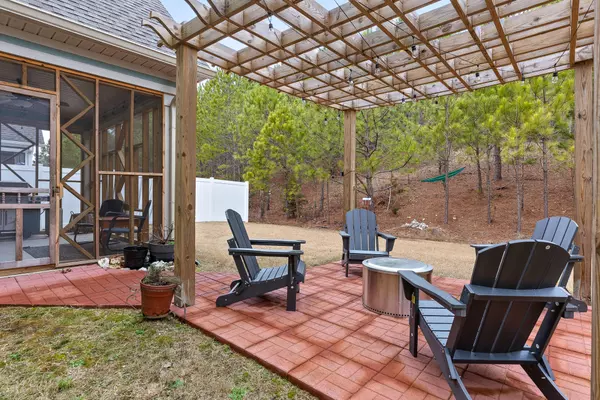For more information regarding the value of a property, please contact us for a free consultation.
Key Details
Property Type Single Family Home
Sub Type Single Family Residence
Listing Status Sold
Purchase Type For Sale
Square Footage 2,051 sqft
Price per Sqft $187
Subdivision The Vineyards
MLS Listing ID 2623084
Sold Date 02/23/24
Bedrooms 3
Full Baths 2
Half Baths 1
HOA Fees $41/ann
HOA Y/N Yes
Year Built 2021
Annual Tax Amount $2,276
Lot Size 5,227 Sqft
Acres 0.12
Lot Dimensions 45X114
Property Description
Welcome to The Vineyards, a distinguished gated community nestled just four miles from the dynamic city of Chattanooga. This exceptional neighborhood is a stone's throw away from major highways I-24 and I-75, offering unparalleled accessibility. Plus, the nearby Hamilton Place area presents an array of shopping, dining, and entertainment options, all within minutes. Step into a world of elegance and comfort in this beautifully designed home. The open floor plan is a true showstopper, boasting 9-foot coffered ceilings and a magnificent custom-built stone fireplace that anchors the living area. The heart of this home, the kitchen, is a chef's dream. It features soft-close cabinetry, a handy lazy Susan, and innovative pull-out spice shelving. The stylish breakfast bar extends into additional seating, complemented by pristine granite countertops, a sizeable pantry, and a chic tile backsplash. The adjacent outdoor space is an oasis of tranquility, complete with a stylish pergola and a screened patio adorned with a unique wood design - perfect for enjoying those serene moments or hosting memorable gatherings. The home's backyard, level and backing onto a tree-lined hillside, provides an essence of privacy and a connection with nature. The primary suite on the main floor is a luxurious sanctuary, equipped with an en-suite bathroom that includes a relaxing soaking tub, a double-sink vanity with a granite top, a tile shower, and an expansive walk-in closet. The upstairs hosts two additional bedrooms linked by a well-appointed full bathroom, designed for convenience and privacy, featuring a dual-sink vanity and a separate tub/shower and toilet area. The generously sized bonus room upstairs offers a flexible space that can serve as a fourth bedroom, a home office, or an entertainment area. Experience the blend of luxury, convenience, and comfort at The Vineyards, where every detail is a testament to quality and elegance.
Location
State GA
County Catoosa County
Interior
Interior Features High Ceilings, Open Floorplan, Walk-In Closet(s), Primary Bedroom Main Floor
Heating Electric
Cooling Central Air, Electric
Flooring Carpet, Vinyl
Fireplaces Number 1
Fireplace Y
Appliance Microwave, Dishwasher
Exterior
Exterior Feature Garage Door Opener
Garage Spaces 2.0
Utilities Available Electricity Available
View Y/N false
Roof Type Asphalt
Private Pool false
Building
Lot Description Level, Other
Story 1.5
Structure Type Stone,Vinyl Siding
New Construction false
Schools
Elementary Schools Graysville Elementary School
Middle Schools Ringgold Middle School
High Schools Ringgold High School
Others
Senior Community false
Read Less Info
Want to know what your home might be worth? Contact us for a FREE valuation!

Our team is ready to help you sell your home for the highest possible price ASAP

© 2025 Listings courtesy of RealTrac as distributed by MLS GRID. All Rights Reserved.
GET MORE INFORMATION



