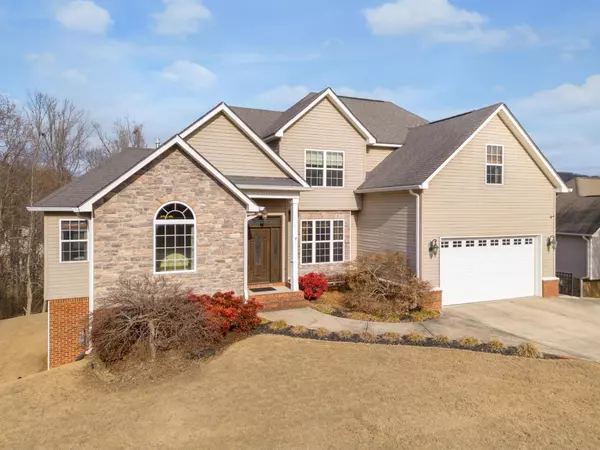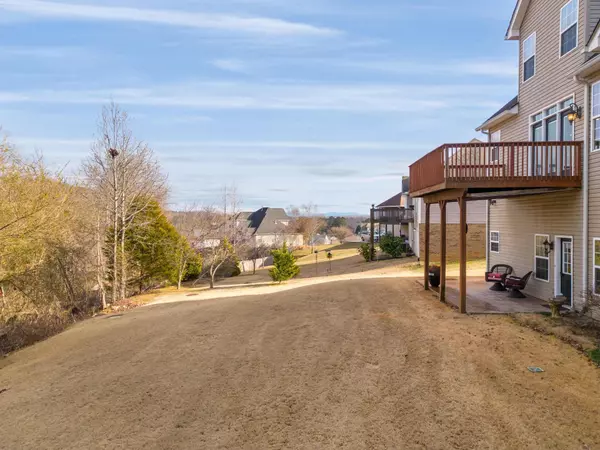For more information regarding the value of a property, please contact us for a free consultation.
Key Details
Property Type Single Family Home
Sub Type Single Family Residence
Listing Status Sold
Purchase Type For Sale
Square Footage 4,439 sqft
Price per Sqft $133
Subdivision Homewood
MLS Listing ID 2624690
Sold Date 02/29/24
Bedrooms 5
Full Baths 3
Half Baths 1
HOA Fees $29/ann
HOA Y/N Yes
Year Built 2005
Annual Tax Amount $2,929
Lot Size 0.300 Acres
Acres 0.3
Lot Dimensions 93' X 134'
Property Description
Welcome home to Jonquil Ln in Homewood Subdivision where the perfect spacious home awaits. With 4,439 SqFt, 2-car attached garage, utility garage, finished walk-out basement, 5 bedrooms, 3.5 bathrooms and some beautiful views - this home is sure to impress! The stone & brick exterior accents make a striking first impression as you drive up. Notice the convenient staircase along the right side of the home to more easily access the backyard & walk-out basement. This finished basement is complete with a second full kitchen, spacious living area & even a second laundry room. This basement makes for a complete in-law suite, college student apartment, entertaining space, man cave or teen hangout. Back on the main level, step into the 2-story foyer and be greeted by the spacious living and dining areas. The beautiful hardwood flooring & the high ceilings elevate the space. To the left is the home office featuring a vaulted ceiling & lots of natural light. Envision yourself working from home in this bright & spacious room. The living area features a gas log fireplace - perfect for warming up on crisp winter evenings. Impress guests with the expansive kitchen featuring large glass doors opening to scenic views from the back deck. The solid wood cabinetry offers neutral accents & lots of storage space. The kitchen is the complete DREAM with a stainless steel appliances, double oven, gas cooktop, separate pantry, coffee nook, and large island. But wait, there is MORE - the main level also features the primary suite complete with specialty ceilings, 4 large windows, & ensuite bathroom. The main level also features a half bath for guests and a spacious laundry room. Upstairs you'll find an open loft space overlooking the living areas below. There are 2 additional bedrooms and a large bonus room/ 4th bedroom, and a Jack&Jill bathroom. Come see this beautiful home for yourself! Call us to schedule a private your today!
Location
State TN
County Hamilton County
Interior
Interior Features In-Law Floorplan, Open Floorplan, Walk-In Closet(s), Primary Bedroom Main Floor
Heating Central
Cooling Central Air, Electric
Flooring Carpet, Finished Wood, Tile, Vinyl
Fireplaces Number 2
Fireplace Y
Appliance Dishwasher
Exterior
Garage Spaces 2.0
Utilities Available Electricity Available, Water Available
View Y/N false
Roof Type Other
Private Pool false
Building
Lot Description Sloped
Story 2
Water Public
Structure Type Vinyl Siding
New Construction false
Schools
Elementary Schools Wolftever Creek Elementary School
Middle Schools Ooltewah Middle School
High Schools Ooltewah High School
Others
Senior Community false
Read Less Info
Want to know what your home might be worth? Contact us for a FREE valuation!

Our team is ready to help you sell your home for the highest possible price ASAP

© 2025 Listings courtesy of RealTrac as distributed by MLS GRID. All Rights Reserved.
GET MORE INFORMATION



