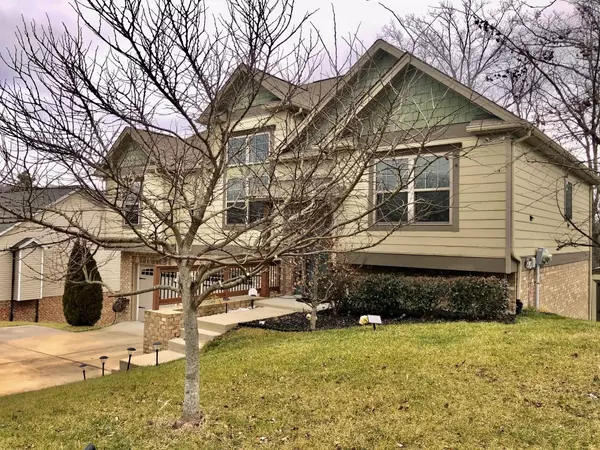For more information regarding the value of a property, please contact us for a free consultation.
Key Details
Property Type Single Family Home
Sub Type Single Family Residence
Listing Status Sold
Purchase Type For Sale
Square Footage 2,269 sqft
Price per Sqft $136
Subdivision Hamilton On Hunter North
MLS Listing ID 2630997
Sold Date 04/05/21
Bedrooms 3
Full Baths 3
HOA Y/N No
Year Built 2013
Annual Tax Amount $1,620
Lot Size 0.630 Acres
Acres 0.63
Lot Dimensions 85X322.56
Property Description
WELCOME HOME to ''HAMILTON ON HUNTER NORTH'' in Ooltewah! With NO HOA fees, this CRAFTSMAN STYLE home is sure to check all your boxes. It features 3 bedrooms + bonus room, 3 full baths with bamboo engineered flooring upstairs, and hickory engineered flooring in the bonus room downstairs. No carpet in this home! The KITCHEN boasts of beautiful stainless-steel appliances including a GAS range. Enjoy the warmth of natural gas heat, and the efficiency of a gas water heater. EAT-IN breakfast nook has a beautiful island/table with matching granite and extra storage. There is also a separate FORMAL DINING ROOM. The GREAT ROOM features a soaring ceiling, open design and a cozy gas log fireplace. The MASTER SUITE with a double trey ceiling, walk-in closet, recessed decorative lighting, double vanity sinks, soaker tub, and spacious shower are on the main level. The two remaining bedrooms have a split design for privacy and functionality. Downstairs is a BONUS ROOM and full bath that leads out to a private SUNROOM overlooking the wooded back yard and mountains, heated and cooled for maximum enjoyment. Tired of trying to find a home with a 2-CAR GARAGE long enough to get your oversized vehicles in? You will be amazed at the space with room for your workshop. A third car parking area has also been added along with an outside 8 x 10 STORAGE building; giving you ample places to organize your tools. This practically maintenance free home is conveniently located with easy access to I-75 and I-24, only minutes to downtown, airport, shopping and hospitals. Schedule a tour today!
Location
State TN
County Hamilton County
Interior
Interior Features High Ceilings, Walk-In Closet(s), Primary Bedroom Main Floor
Heating Central, Natural Gas
Cooling Central Air
Flooring Tile
Fireplaces Number 1
Fireplace Y
Appliance Refrigerator, Microwave, Disposal, Dishwasher
Exterior
Exterior Feature Garage Door Opener
Garage Spaces 2.0
Utilities Available Water Available
View Y/N true
View Mountain(s)
Roof Type Other
Private Pool false
Building
Lot Description Sloped, Wooded, Other
Story 2
Water Public
Structure Type Vinyl Siding,Other,Brick
New Construction false
Schools
Elementary Schools Wallace A. Smith Elementary School
Middle Schools Hunter Middle School
High Schools Central High School
Others
Senior Community false
Read Less Info
Want to know what your home might be worth? Contact us for a FREE valuation!

Our team is ready to help you sell your home for the highest possible price ASAP

© 2025 Listings courtesy of RealTrac as distributed by MLS GRID. All Rights Reserved.
GET MORE INFORMATION



