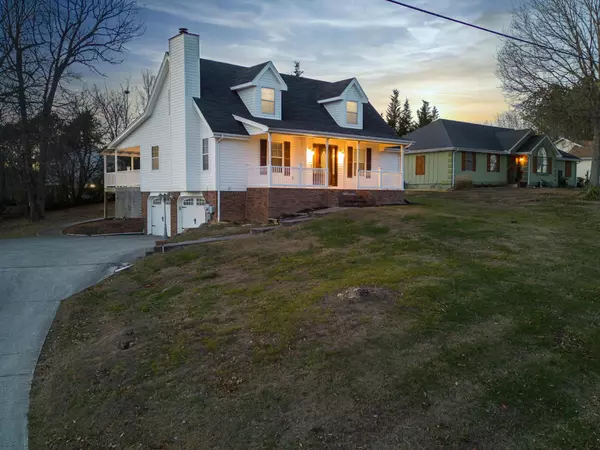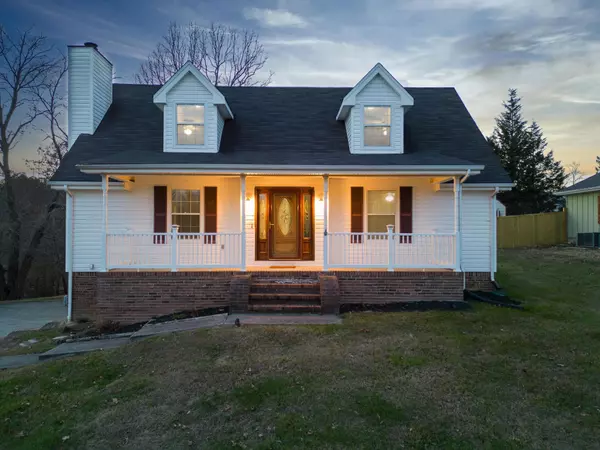For more information regarding the value of a property, please contact us for a free consultation.
Key Details
Property Type Single Family Home
Sub Type Single Family Residence
Listing Status Sold
Purchase Type For Sale
Square Footage 1,608 sqft
Price per Sqft $177
Subdivision Misty Ridge Ests
MLS Listing ID 2603089
Sold Date 04/11/24
Bedrooms 3
Full Baths 2
Half Baths 1
HOA Y/N No
Year Built 1993
Annual Tax Amount $1,609
Lot Size 0.370 Acres
Acres 0.37
Lot Dimensions 124 x 154 x 104 x 158
Property Description
Welcome home to 63 Misty Ridge Lane! This charming home offers tranquility and comfort in a picturesque setting. The spacious living area boasts abundant natural light, creating an inviting atmosphere for cozy gatherings around the fireplace. The kitchen offers plenty of cabinet and counter space, a pantry, a large dining area plus a breakast bar. It has a functional layout which is great for both everyday meals and entertaining guests. The oversized master suite is located on the main level, it includes an ensuite and a large walk-in closet. Upstairs you will find two additional bedrooms that offer versatility for guests, family, or creative use as a home office or gym. There's also a full, unfinished basement where you can store a 3rd vehicle tandem, have a workshop or finish the area for additional living space. Outside, the covered deck is great for family cookouts or a quiet place to unwind. The back yard is surrounded by nature; a great place for outdoor activities or gardening. Conveniently located only minutes to I-75, this home offers easy access to local amenities, schools, and parks while providing a serene escape from the hustle and bustle of daily life. Don't miss the chance to make 63 Misty Ridge Lane your home!
Location
State GA
County Catoosa County
Rooms
Main Level Bedrooms 1
Interior
Interior Features Open Floorplan, Walk-In Closet(s), Primary Bedroom Main Floor
Heating Central, Natural Gas
Cooling Central Air, Electric
Flooring Carpet
Fireplaces Number 1
Fireplace Y
Appliance Refrigerator, Dishwasher
Exterior
Exterior Feature Garage Door Opener
Garage Spaces 2.0
Utilities Available Electricity Available, Water Available
View Y/N false
Roof Type Other
Private Pool false
Building
Lot Description Level, Other
Story 1.5
Sewer Septic Tank
Water Public
Structure Type Brick,Other
New Construction false
Schools
Elementary Schools Ringgold Primary School
Middle Schools Heritage Middle School
High Schools Heritage High School
Others
Senior Community false
Read Less Info
Want to know what your home might be worth? Contact us for a FREE valuation!

Our team is ready to help you sell your home for the highest possible price ASAP

© 2025 Listings courtesy of RealTrac as distributed by MLS GRID. All Rights Reserved.
GET MORE INFORMATION



