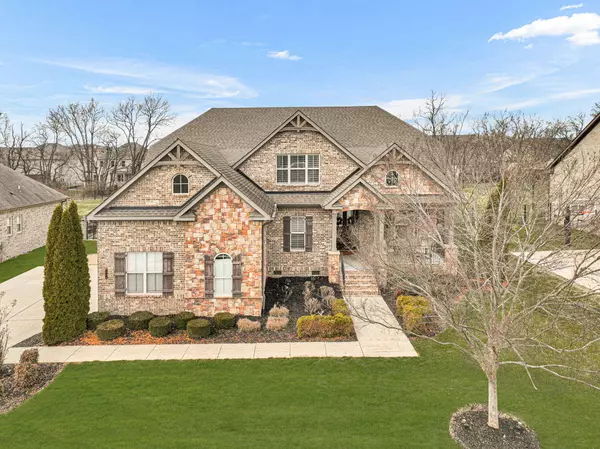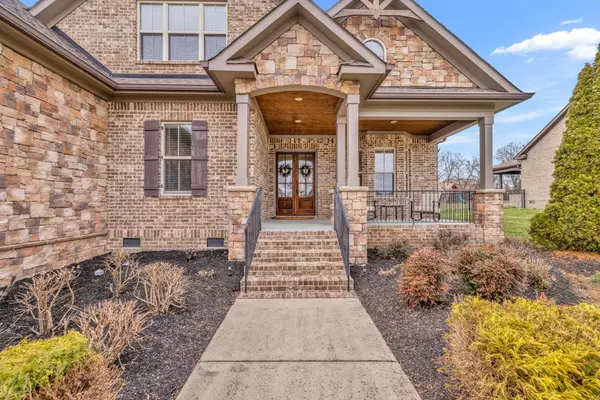For more information regarding the value of a property, please contact us for a free consultation.
Key Details
Property Type Single Family Home
Sub Type Single Family Residence
Listing Status Sold
Purchase Type For Sale
Square Footage 4,417 sqft
Price per Sqft $305
Subdivision Bridgemore Village Sec2C
MLS Listing ID 2611215
Sold Date 04/30/24
Bedrooms 5
Full Baths 4
Half Baths 2
HOA Fees $95/qua
HOA Y/N Yes
Year Built 2015
Annual Tax Amount $3,557
Lot Size 0.520 Acres
Acres 0.52
Lot Dimensions 100 X 218
Property Description
HUGE price improvement in Bridgemore Village, one of Williamson County's most sought after communities! Priced over $100K below appraised value! Don't wait to buy, or you could miss out on this unique opportunity! .5 acre level & fenced lot backing to common area. Covered outdoor kitchen w/smoker & extended patio w/fire pit. 3 beds on the main, or 2 beds & an office. Renovated kitchen with quartz tops, painted cabinets, & new hardware/sink. Updated light fixtures & smart color bulbs throughout. Sand & sealed hardwoods w/ 10 ft ceilings on main. Upstairs media room & newly finished bonus room over the garage. Expansive walk-in attic storage. Built-in wood shelving in all closets/pantry. 3 car garage with top of the line RETRACTABLE 19 ft luxury golf simulator! (Negotiable with sale of the home.) Garage is temperature controlled w/ insulated doors. Tankless water heater & Tesla/EV charging station. Schools are in the neighborhood. 2.2 miles to 840, 10 mins to Franklin, & 30 mins to BNA!
Location
State TN
County Williamson County
Rooms
Main Level Bedrooms 3
Interior
Interior Features Ceiling Fan(s), Entry Foyer, Extra Closets, Pantry, Smart Light(s), Smart Thermostat, Storage, Walk-In Closet(s), Wet Bar, Primary Bedroom Main Floor
Heating Central, Natural Gas
Cooling Central Air, Electric
Flooring Carpet, Finished Wood, Tile
Fireplaces Number 1
Fireplace Y
Appliance Dishwasher, Disposal, Microwave, Refrigerator
Exterior
Exterior Feature Garage Door Opener, Smart Camera(s)/Recording, Smart Irrigation, Irrigation System
Garage Spaces 3.0
Utilities Available Electricity Available, Water Available, Cable Connected
View Y/N false
Roof Type Shingle
Private Pool false
Building
Lot Description Level
Story 2
Sewer Public Sewer
Water Public
Structure Type Brick,Stone
New Construction false
Schools
Elementary Schools Thompson'S Station Elementary School
Middle Schools Thompson'S Station Middle School
High Schools Summit High School
Others
HOA Fee Include Maintenance Grounds,Recreation Facilities
Senior Community false
Read Less Info
Want to know what your home might be worth? Contact us for a FREE valuation!

Our team is ready to help you sell your home for the highest possible price ASAP

© 2025 Listings courtesy of RealTrac as distributed by MLS GRID. All Rights Reserved.
GET MORE INFORMATION



