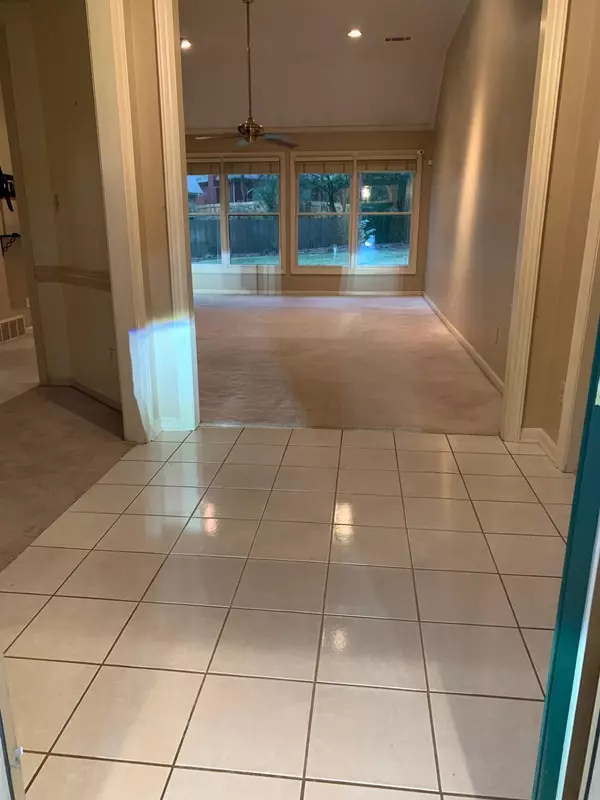For more information regarding the value of a property, please contact us for a free consultation.
Key Details
Property Type Single Family Home
Sub Type Detached Single Family
Listing Status Sold
Purchase Type For Sale
Approx. Sqft 3000-3199
Square Footage 3,199 sqft
Price per Sqft $106
Subdivision Riverwood Farms Phase 3 4 & 5
MLS Listing ID 10156227
Sold Date 05/17/24
Style Traditional
Bedrooms 4
Full Baths 3
HOA Fees $43/ann
Year Built 1991
Annual Tax Amount $3,865
Lot Size 0.380 Acres
Property Description
CONTRACT FAILED!!! BACK ON THE MARKET!! Beautiful 4 bedrooms, 3 bath home in Riverwood Farms Subdivision!! Huge grtrm, dining rm with an upstairs bonus rm. Large kitchen with vaulted ceilings w/area large enough for couch, loveseat & table! Kitchen also features an eat-in area! Lake with 2.5 mile walking trail right across the street from this property. Riverwood has 24 hr security service driving the neighborhood. This home has been priced to sell quickly!!
Location
State TN
County Shelby
Area Countrywood
Rooms
Other Rooms Bonus Room
Master Bedroom 18x15
Bedroom 2 13x12 Carpet, Level 1
Bedroom 3 12x12 Carpet, Level 1
Bedroom 4 12x12 Carpet, Level 1
Dining Room 16x12
Kitchen Eat-In Kitchen, Pantry, Separate Dining Room, Separate Living Room, Washer/Dryer Connections
Interior
Interior Features All Window Treatments
Heating Central
Cooling Central
Flooring Part Carpet, Part Hardwood
Fireplaces Number 1
Fireplaces Type In Living Room, Vented Gas Fireplace
Equipment Dishwasher, Microwave, Range/Oven, Self Cleaning Oven
Exterior
Exterior Feature Stucco
Parking Features Garage Door Opener(s), Side-Load Garage
Garage Spaces 2.0
Pool None
Roof Type Composition Shingles
Building
Lot Description Cove, Level, Some Trees, Wood Fenced
Story 1.1
Foundation Slab
Water Gas Water Heater
Others
Acceptable Financing Conventional
Listing Terms Conventional
Read Less Info
Want to know what your home might be worth? Contact us for a FREE valuation!

Our team is ready to help you sell your home for the highest possible price ASAP
Bought with Tracy R McGee • REMAX Experts
GET MORE INFORMATION



