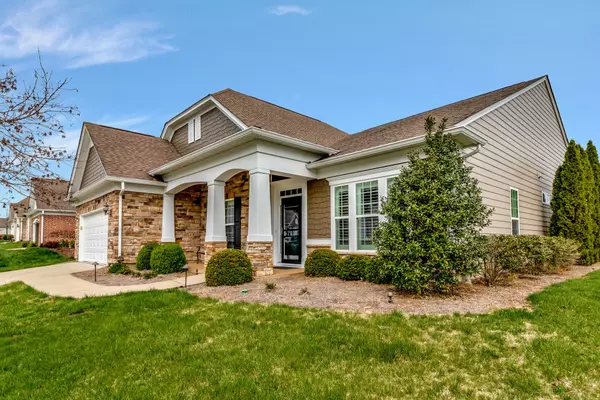For more information regarding the value of a property, please contact us for a free consultation.
Key Details
Property Type Single Family Home
Sub Type Single Family Residence
Listing Status Sold
Purchase Type For Sale
Square Footage 2,904 sqft
Price per Sqft $292
Subdivision Del Webb, Lake Providence
MLS Listing ID 2635810
Sold Date 06/27/24
Bedrooms 3
Full Baths 3
Half Baths 1
HOA Fees $377/mo
HOA Y/N Yes
Year Built 2013
Annual Tax Amount $2,878
Lot Size 0.270 Acres
Acres 0.27
Lot Dimensions 124.92 X 136 IRR
Property Description
The Morningside Plan is the largest single level plan offered in Del Webb, and this one is LOADED with upgrades! Large corner lot. The garage is 29 ft deep! Attractive front exterior with stone and fiber cement shake siding. Covered front porch, 3 bedrooms, 3.5 baths, hardwood floors, 7 1/4 baseboards, crown molding, plantation shutters, upgraded ceiling fans and light fixtures. Fabulous kitchen w/gas range, island and lots of cabinets with full pullout shelves, granite countertops, backsplash, under cabinet lighting & enormous walk-in pantry! The living rm is grand in scale, boasting expansive dimensions, and is enhanced by a surround sound & gas fireplace. Open dining room showcases an inviting atmosphere, accented by attractive wainscoting & tray ceiling. Convenient wet bar. Cheerful sunroom w/lots of windows. Spacious screen porch. Step out to the custom patio with stone half wall & stone columns. Gorgeous view.
Location
State TN
County Wilson County
Rooms
Main Level Bedrooms 3
Interior
Interior Features Air Filter, Ceiling Fan(s), High Ceilings, Pantry, Storage, Walk-In Closet(s)
Heating Central, Natural Gas
Cooling Central Air, Electric
Flooring Carpet, Finished Wood, Tile
Fireplaces Number 1
Fireplace Y
Appliance Dishwasher, Disposal, Microwave, Refrigerator
Exterior
Garage Spaces 2.0
Utilities Available Electricity Available, Water Available
View Y/N false
Roof Type Shingle
Private Pool false
Building
Lot Description Corner Lot
Story 1
Sewer Public Sewer
Water Public
Structure Type Fiber Cement,Stone
New Construction false
Schools
Elementary Schools Rutland Elementary
Middle Schools Mt. Juliet Middle School
High Schools Wilson Central High School
Others
HOA Fee Include Maintenance Grounds,Recreation Facilities,Trash
Senior Community true
Read Less Info
Want to know what your home might be worth? Contact us for a FREE valuation!

Our team is ready to help you sell your home for the highest possible price ASAP

© 2025 Listings courtesy of RealTrac as distributed by MLS GRID. All Rights Reserved.
GET MORE INFORMATION



