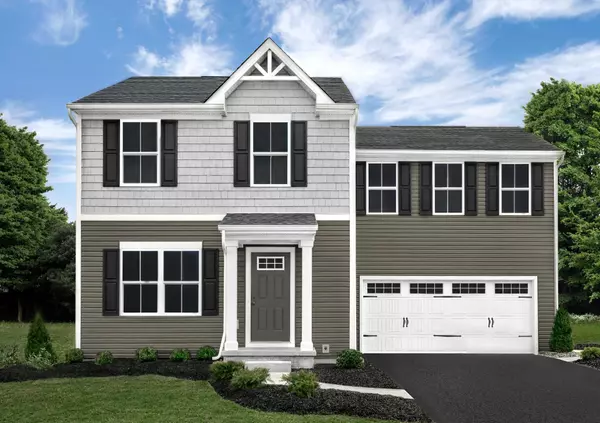For more information regarding the value of a property, please contact us for a free consultation.
Key Details
Property Type Single Family Home
Sub Type Single Family Residence
Listing Status Sold
Purchase Type For Sale
Square Footage 1,680 sqft
Price per Sqft $207
Subdivision Clearview
MLS Listing ID 2676412
Sold Date 08/17/24
Bedrooms 4
Full Baths 2
Half Baths 1
HOA Fees $16/qua
HOA Y/N Yes
Year Built 2024
Annual Tax Amount $2,500
Property Description
Welcome to our Birch floor plan. As you enter through the foyer, the open first floor greets you. The great room flows in to the dinette and kitchen area so you never miss a moment with friends or family, while a spacious kitchen island lends a casual place to eat or entertain. Upstairs are 4 oversized bedrooms with even the secondary bedrooms including generous closet space. The owner's bedroom sits off on its' own, away from the secondary bedrooms and laundry. It features a private bath and fantastic walk-in closet, storage space is never an issue!
Location
State TN
County Rutherford County
Interior
Interior Features Entry Foyer, Smart Thermostat, Walk-In Closet(s), Kitchen Island
Heating Central, Electric
Cooling Central Air, Electric
Flooring Carpet, Vinyl
Fireplace N
Appliance Dishwasher, Dryer, Microwave, Refrigerator, Washer
Exterior
Exterior Feature Garage Door Opener
Garage Spaces 2.0
Utilities Available Electricity Available, Water Available
View Y/N false
Roof Type Shingle
Private Pool false
Building
Story 2
Sewer STEP System
Water Public
Structure Type Vinyl Siding
New Construction true
Schools
Elementary Schools Christiana Elementary
Middle Schools Christiana Middle School
High Schools Riverdale High School
Others
Senior Community false
Read Less Info
Want to know what your home might be worth? Contact us for a FREE valuation!

Our team is ready to help you sell your home for the highest possible price ASAP

© 2025 Listings courtesy of RealTrac as distributed by MLS GRID. All Rights Reserved.
GET MORE INFORMATION



