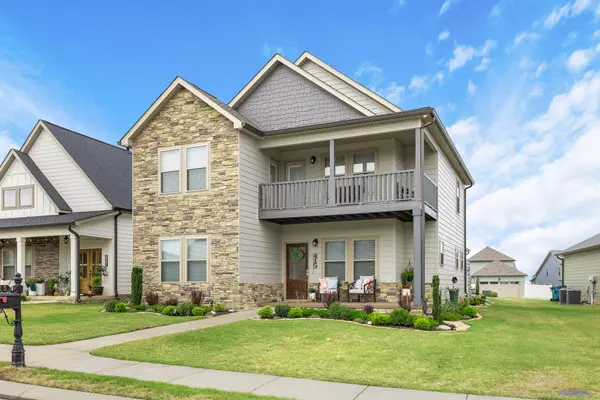For more information regarding the value of a property, please contact us for a free consultation.
Key Details
Property Type Single Family Home
Sub Type Single Family Residence
Listing Status Sold
Purchase Type For Sale
Square Footage 2,168 sqft
Price per Sqft $200
Subdivision The Vineyards
MLS Listing ID 2710550
Sold Date 09/06/24
Bedrooms 3
Full Baths 3
Half Baths 1
HOA Fees $41/ann
HOA Y/N Yes
Year Built 2020
Annual Tax Amount $3,193
Lot Size 7,405 Sqft
Acres 0.17
Lot Dimensions 46X161
Property Description
Welcome to 415 Tuscany Village Drive! This BETTER THAN NEW 3-bedroom residence, built in 2020, offers the perfect blend of modern design and comfortable living. Nestled in the desirable Vineyards neighborhood, this home boasts a thoughtfully designed floor plan with the master suite conveniently located on the main level. As you enter, you'll be greeted by an inviting open-concept living area that seamlessly integrates the living room, dining space, and a gourmet kitchen. The kitchen is equipped with stainless steel appliances, granite countertops, and custom cabinetry. Large windows throughout the home ensure plenty of natural light, creating a warm and welcoming atmosphere. The master suite on the main level provides a private retreat with an en-suite bathroom featuring a luxurious tiled shower and dual vanities. Upstairs, you'll find two additional spacious bedrooms, both including a full bathroom. The home also includes a rear loading two-car garage, offering ample storage and convenience. Step outside to a beautifully landscaped yard, perfect for entertaining or simply enjoying some quiet time. Convenient to great restaurants, shopping, and grocery choices. Less than 30 minutes to downtown Chattanooga! If you are searching for a new home in Ringgold, then be sure to schedule your tour of 415 Tuscany Village Drive today!
Location
State GA
County Catoosa County
Rooms
Main Level Bedrooms 1
Interior
Interior Features Open Floorplan, Walk-In Closet(s), Primary Bedroom Main Floor
Heating Central
Cooling Electric
Flooring Carpet, Tile
Fireplace N
Appliance Microwave, Dishwasher
Exterior
Garage Spaces 2.0
Utilities Available Electricity Available, Water Available
View Y/N false
Roof Type Other
Private Pool false
Building
Lot Description Level, Other
Story 2
Water Public
Structure Type Fiber Cement,Stone
New Construction false
Schools
Elementary Schools Graysville Elementary School
Middle Schools Ringgold Middle School
High Schools Ringgold High School
Others
Senior Community false
Read Less Info
Want to know what your home might be worth? Contact us for a FREE valuation!

Our team is ready to help you sell your home for the highest possible price ASAP

© 2025 Listings courtesy of RealTrac as distributed by MLS GRID. All Rights Reserved.
GET MORE INFORMATION



