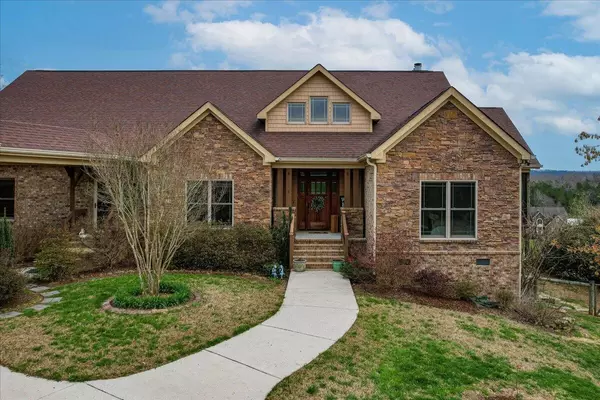For more information regarding the value of a property, please contact us for a free consultation.
Key Details
Property Type Single Family Home
Sub Type Single Family Residence
Listing Status Sold
Purchase Type For Sale
Square Footage 4,128 sqft
Price per Sqft $211
Subdivision Quarter Horse Ests
MLS Listing ID 2714996
Sold Date 05/26/23
Bedrooms 4
Full Baths 3
HOA Fees $41/ann
HOA Y/N Yes
Year Built 2012
Annual Tax Amount $3,242
Lot Size 6.000 Acres
Acres 6.0
Lot Dimensions 283 x 1122
Property Description
Exceptional design and gorgeous scenic setting sitting on 6+ acres. This home was custom built and its obvious with all of the details and features Open floorplan with lots of space, great room with cathedral ceiling, so many windows to enjoy the view, awesome stone woodburning fireplace, the kitchen is amazing with a 10' custom coffered wood ceiling, lots of cabinetry and counter space, pot filler at the cooktop, huge island/breakfast bar, breakfast table area, The main level includes a formal dining area, a guest bedroom and full tile bath, There is a private office on the main level. The master suite has great windows to enjoy the view, full bath with tile floor, soaking tub, tile shower, two vanities and a custom closet. A great feature is the connection of master closet to the laundry which is spacious. Lower level features a family room/Rec space, 2 bedrooms and a full bath. There is also a large utility garage on the lower level. Finishing out the main level is the incredible screened porch with a cathedral ceiling and woodburning fireplace. The oversized 3 car garage has a huge upstairs unfinished area for expansion already set up with electrical, septic and water. This home truly has it all with amazing features and details in a breathtaking setting.
Location
State TN
County Hamilton County
Interior
Interior Features High Ceilings, Walk-In Closet(s), Primary Bedroom Main Floor
Heating Central, Electric
Cooling Central Air, Electric
Flooring Carpet, Finished Wood, Tile
Fireplaces Number 2
Fireplace Y
Appliance Refrigerator, Microwave, Dishwasher
Exterior
Exterior Feature Garage Door Opener
Garage Spaces 3.0
Utilities Available Electricity Available, Water Available
View Y/N false
Roof Type Asphalt
Private Pool false
Building
Story 1
Sewer Septic Tank
Water Public
Structure Type Fiber Cement,Stone,Vinyl Siding,Other,Brick
New Construction false
Schools
Elementary Schools Snow Hill Elementary School
Middle Schools Hunter Middle School
High Schools Central High School
Others
Senior Community false
Read Less Info
Want to know what your home might be worth? Contact us for a FREE valuation!

Our team is ready to help you sell your home for the highest possible price ASAP

© 2025 Listings courtesy of RealTrac as distributed by MLS GRID. All Rights Reserved.
GET MORE INFORMATION



