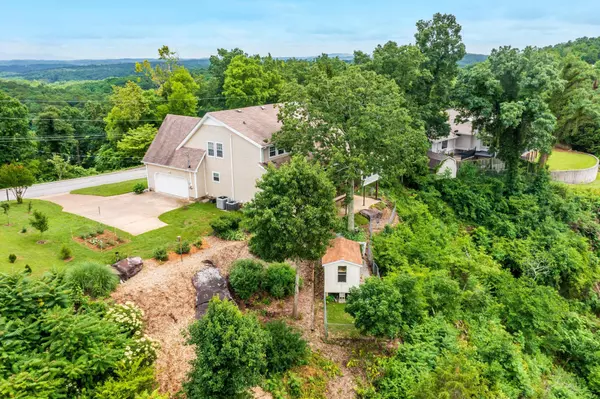For more information regarding the value of a property, please contact us for a free consultation.
Key Details
Property Type Single Family Home
Sub Type Single Family Residence
Listing Status Sold
Purchase Type For Sale
Square Footage 3,734 sqft
Price per Sqft $147
MLS Listing ID 2718099
Sold Date 07/19/22
Bedrooms 4
Full Baths 3
Half Baths 1
HOA Y/N No
Year Built 1989
Annual Tax Amount $2,580
Lot Size 1.400 Acres
Acres 1.4
Lot Dimensions 150.02X425
Property Description
Welcome home to mountain view living where the perfect Collegedale/Ooltewah 3,734 sq ft home awaits. This stunning home features 4 bedrooms, 3.5 bathrooms, 2-car garage + a basement utility garage/workshop, and so much more! Drive up to this hilltop home to find that it is well-maintained and move-in-ready. The front porch is covered and perfect for sipping your morning coffee. Step inside and instantly notice the vaulted ceilings and beautiful view through the back windows. The open living space draws the eye into the room towards the stone fireplace and beautiful sliding glass doors. Step through to the kitchen where loads of cabinet and counter space await the cook of the family. It features a double oven, granite counter tops, deep sink, and wood cabinetry. It is perfect for hosting and offers a great mountain view through the outstanding sunroom. Take in all the beauty as you enjoy evenings in the sunroom watching the sunset over the mountains. It could even be used as another formal dining space for hosting. There are so many possibilities for this home. The main level of this home also features a separate formal dining space, a half bath, a large laundry room, and the master suite. Step into the master suite and notice the three large windows that offer the mountain view. There is also a glass door to access the large back deck. Stepping into the master ensuite is a double vanity, separate tub & shower, and large walk-in closet. This is the perfect place to relax at the end of the day. The main staircase of the home accesses a loft area, 2 additional bedrooms, and a full bathroom. The bedrooms feature plush, clean carpet that was replaced in 2016 and still looks like new. There is also a hidden staircase between the kitchen and living area with access to the 4th bedroom. Perfect for a children's playroom, a hobby room, or a guest space.
Location
State TN
County Hamilton County
Interior
Interior Features High Ceilings, Walk-In Closet(s), Dehumidifier, Air Filter, Primary Bedroom Main Floor
Heating Central, Electric
Cooling Central Air, Electric, Whole House Fan
Flooring Carpet, Finished Wood, Tile
Fireplace N
Appliance Microwave, Disposal, Dishwasher
Exterior
Exterior Feature Garage Door Opener
Garage Spaces 2.0
Utilities Available Electricity Available, Water Available
View Y/N true
View Mountain(s)
Roof Type Other
Private Pool false
Building
Lot Description Other
Story 2
Sewer Septic Tank
Water Public
Structure Type Stone,Vinyl Siding,Other
New Construction false
Schools
Elementary Schools Apison Elementary School
Middle Schools Ooltewah Middle School
High Schools Ooltewah High School
Others
Senior Community false
Read Less Info
Want to know what your home might be worth? Contact us for a FREE valuation!

Our team is ready to help you sell your home for the highest possible price ASAP

© 2025 Listings courtesy of RealTrac as distributed by MLS GRID. All Rights Reserved.
GET MORE INFORMATION



