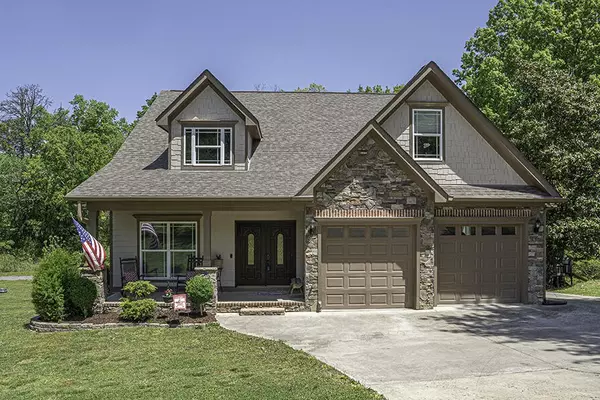For more information regarding the value of a property, please contact us for a free consultation.
Key Details
Property Type Single Family Home
Sub Type Single Family Residence
Listing Status Sold
Purchase Type For Sale
Square Footage 3,209 sqft
Price per Sqft $165
MLS Listing ID 2718710
Sold Date 07/11/22
Bedrooms 4
Full Baths 4
HOA Y/N No
Year Built 2016
Annual Tax Amount $2,170
Lot Size 1.860 Acres
Acres 1.86
Lot Dimensions See tax records
Property Description
Grab your agent & bring your checkbook! A+ Curb appeal and Blue Ribbon Interior...This nearly new home on 1.8 acres in Ooltewah is gonna go fast! Tired of paying for RV/boat storage? You'll be able to store them on your own property for free! This gorgeous custom craftsman home has 3BR & BONUS or 4 BR, 4 FULL BATHS and an enormous mostly finished basement! The main level 2 car garage will fit your oversized truck, and the 29' deep lower level garage will fit your boat/trailer and motorcycle! This home is ALL hardwood and tile! The main level has a great room with coffered ceilings and stone wood-burning fireplace that can also be set up for gas.The great room seamlessly adjoins the dining area and gourmet kitchen with huge island, custom cabinets, gas cooktop, designer range hood, granite counters, and custom tile backsplash. There is a laundry room/mud room and generous pantry as well. The main level master bedroom has a tray ceiling and is complimented by a beautiful spa-like bathroom with separate tub and custom tiled shower, walk-in closet with storage drawers, bench and private commode room. There is also ANOTHER MAIN LEVEL BEDROOM serviced by a full guest bath. You'll love the screen porch viewing the expansive backyard and dense forest! The adjoining deck has a grilling area and dining area with steps to the lower level. The second floor has 2 more bedrooms or 1 plus bonus room, each with walk-in closets! A large 2nd floor bath and walk-in attic storage complete this level. Last, but not least, is the AWESOME lower level. There is minimal work to be done to complete this space that has poured walls, drywall, epoxy coated floors, exposed beams on ceilings, tornado shelter, large full bath and access to the 29' deep 3RD GARAGE that currently homes a boat with trailer, motorcycle and storage items. There is a paved driveway to this garage and also access from the driveway off the side street. This lower level has ideal potential for a private in-law suite!
Location
State TN
County Hamilton County
Interior
Interior Features Entry Foyer, High Ceilings, Open Floorplan, Walk-In Closet(s), Primary Bedroom Main Floor
Heating Central, Electric
Cooling Central Air, Electric
Flooring Finished Wood, Tile
Fireplaces Number 1
Fireplace Y
Appliance Microwave, Disposal, Dishwasher
Exterior
Exterior Feature Garage Door Opener
Garage Spaces 3.0
Utilities Available Electricity Available, Water Available
View Y/N false
Roof Type Asphalt
Private Pool false
Building
Lot Description Level, Wooded, Other
Story 1.5
Sewer Septic Tank
Water Public
Structure Type Fiber Cement,Stone,Other
New Construction false
Schools
Elementary Schools Wolftever Creek Elementary School
Middle Schools Ooltewah Middle School
High Schools Ooltewah High School
Others
Senior Community false
Read Less Info
Want to know what your home might be worth? Contact us for a FREE valuation!

Our team is ready to help you sell your home for the highest possible price ASAP

© 2025 Listings courtesy of RealTrac as distributed by MLS GRID. All Rights Reserved.
GET MORE INFORMATION



