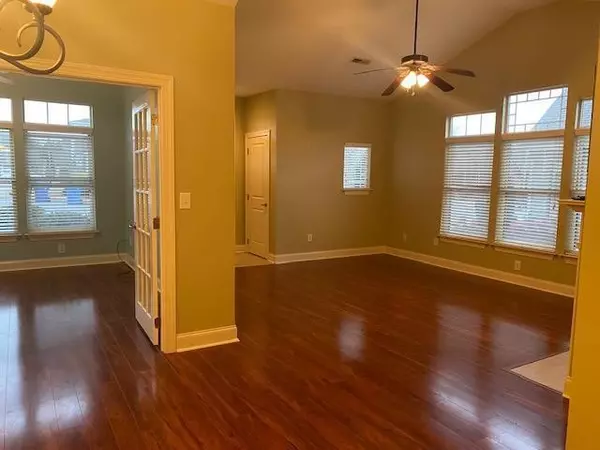For more information regarding the value of a property, please contact us for a free consultation.
Key Details
Property Type Condo
Sub Type Other Condo
Listing Status Sold
Purchase Type For Sale
Square Footage 1,358 sqft
Price per Sqft $184
Subdivision Mulberry Park
MLS Listing ID 2719444
Sold Date 02/23/22
Bedrooms 1
Full Baths 2
HOA Fees $350/mo
HOA Y/N Yes
Year Built 2006
Annual Tax Amount $1,957
Lot Size 0.440 Acres
Acres 0.44
Lot Dimensions 61x158
Property Description
Desirable Mulberry Park is the setting for this well maintained condo. Enter into the foyer with a coat closet and on into the open living room featuring vaulted ceiling, transom windows and cozy gas fireplace with tile surround. Off the living room is the dining space leading to kitchen with an abundance of prep space, custom wood cabinetry, tiled back splash, corian countertops, breakfast bar, pantry and undermount lighting. All have an open flow making is easy for entertaining There are French doors leading to the office/ sun room which also feature transom windows and vaulted ceiling. The common bath features a tub/shower combo equipped with handicap grab bars and tiled flooring. An arched doorway leads to the master bedroom which is large enough to accommodate all your furnishings. it also features transom windows and vaulted ceiling. The ensuit bath has double vanity, tile flooring, linen closet, walk-in closet, easy to maneuver shower with seating and comfort level toilet. There are engineered hardwood flooring throughout the main living areas and tiled flooring in the working areas. The oversized tiled laundry room comes with overhead cabinets for additional storage. Leaving the laundry room there is a spacious tiled foyer area leading to the double garage with walk out floored attic space great for all your additional storage needs. The unit has lush landscaping. Landscaping, exterior building maintenance, exterior building insurance, grounds keeping and irrigation, clubhouse, pool and grilling station are amenities included in the HOA. The beautiful club house has just gone thru an extensive upgrade and features a large open gathering space w/gas log fireplace, library, fitness room, and fully equipped kitchen.
Location
State TN
County Hamilton County
Interior
Interior Features High Ceilings, Open Floorplan, Walk-In Closet(s)
Heating Central, Natural Gas
Cooling Central Air, Electric
Flooring Tile
Fireplace N
Appliance Microwave, Disposal, Dishwasher
Exterior
Exterior Feature Garage Door Opener, Irrigation System
Garage Spaces 2.0
Utilities Available Electricity Available, Water Available
View Y/N false
Roof Type Asphalt
Private Pool false
Building
Lot Description Level, Corner Lot, Other
Story 1
Water Public
Structure Type Fiber Cement
New Construction false
Schools
Elementary Schools Wolftever Creek Elementary School
Middle Schools Ooltewah Middle School
High Schools Ooltewah High School
Others
Senior Community false
Read Less Info
Want to know what your home might be worth? Contact us for a FREE valuation!

Our team is ready to help you sell your home for the highest possible price ASAP

© 2025 Listings courtesy of RealTrac as distributed by MLS GRID. All Rights Reserved.
GET MORE INFORMATION



