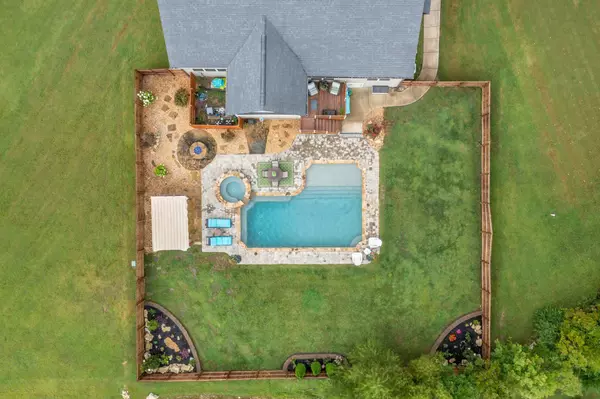For more information regarding the value of a property, please contact us for a free consultation.
Key Details
Property Type Single Family Home
Sub Type Single Family Residence
Listing Status Sold
Purchase Type For Sale
Square Footage 2,792 sqft
Price per Sqft $196
Subdivision Providence Point
MLS Listing ID 2720232
Sold Date 11/01/21
Bedrooms 5
Full Baths 3
HOA Fees $16/ann
HOA Y/N Yes
Year Built 2013
Annual Tax Amount $2,246
Lot Size 0.480 Acres
Acres 0.48
Lot Dimensions 48.48X162.94
Property Description
Welcome home to Fenwick Drive where you will find the ultimate home for relaxing, having fun, and entertaining with the whole family! This 5 bedroom/3 bathroom home is perfect for a growing family seeking to have all the bells and whistles on a home. From the gorgeous exterior stone work, to the in-ground heated pool, to the outdoor entertaining space, to the spacious living room & kitchen, to the master & one additional bedroom on the main level - this home REALLY has it all! Step inside to hardwood floors throughout the living areas and bedrooms on the first floor. The open banister staircase allows for a bright, open feel and gives the living space an added elevation. The kitchen features stainless steel appliances, a large island, and a breakfast nook. Step out back to find the oasis of backyards. The covered porch is fully screened-in and private. It even features the wood detailing on the ceiling. Once outside you'll find a custom heated pool with an attached stone hot tub. The backyard is fully fenced in with a tall privacy fence to allow for endless hours of private evening cook-outs, hot tub relaxing, and pool-time splashing. It is the perfect spot to kick back and relax after a long day and also to host large groups. What more could you need? Call to schedule your private tour of this stunning home today before it is snatched off the market.
Location
State TN
County Hamilton County
Rooms
Main Level Bedrooms 2
Interior
Interior Features Entry Foyer, High Ceilings, Walk-In Closet(s), Primary Bedroom Main Floor
Heating Central, Electric
Cooling Central Air, Electric
Flooring Carpet, Finished Wood, Tile
Fireplaces Number 1
Fireplace Y
Appliance Microwave, Disposal, Dishwasher
Exterior
Exterior Feature Garage Door Opener
Garage Spaces 2.0
Pool In Ground
Utilities Available Electricity Available, Water Available
View Y/N true
View Mountain(s)
Roof Type Other
Private Pool true
Building
Lot Description Level, Cul-De-Sac, Other
Story 1.5
Water Public
Structure Type Stone,Brick,Other
New Construction false
Schools
Elementary Schools Ooltewah Elementary School
Middle Schools Hunter Middle School
High Schools Ooltewah High School
Others
Senior Community false
Read Less Info
Want to know what your home might be worth? Contact us for a FREE valuation!

Our team is ready to help you sell your home for the highest possible price ASAP

© 2025 Listings courtesy of RealTrac as distributed by MLS GRID. All Rights Reserved.
GET MORE INFORMATION



