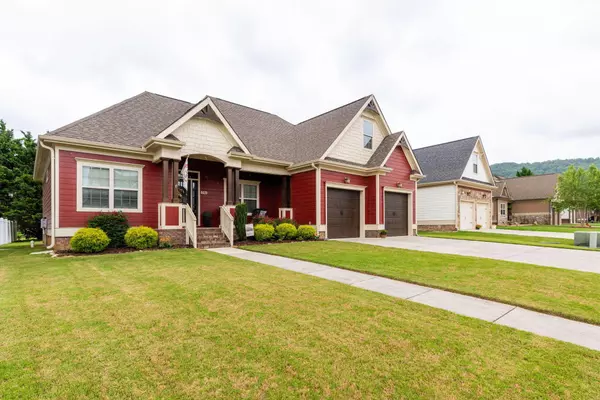For more information regarding the value of a property, please contact us for a free consultation.
Key Details
Property Type Single Family Home
Sub Type Single Family Residence
Listing Status Sold
Purchase Type For Sale
Square Footage 2,080 sqft
Price per Sqft $218
Subdivision Seven Lakes
MLS Listing ID 2741676
Sold Date 07/26/23
Bedrooms 3
Full Baths 2
HOA Fees $58/ann
HOA Y/N Yes
Year Built 2009
Annual Tax Amount $1,562
Lot Size 8,712 Sqft
Acres 0.2
Lot Dimensions 70X125
Property Description
Welcome to the desirable Seven Lakes gated community! Step inside this stunning craftsman-style home, boasting a beautiful one-story layout and featuring 3 bedrooms and 2 bathrooms. Additionally, there is a finished bonus room that can serve as a versatile space or potentially be transformed into a fourth bedroom. As you enter, you'll be captivated by the bright and airy open floor plan that seamlessly combines the living spaces. The thoughtful split bedrooms design ensures both spaciousness and privacy, making this home ideal for families and guests alike. The exterior of the property has been freshly painted, exuding curb appeal and a sense of freshness. Inside, you'll discover gorgeous new hardwood floors that add a touch of sophistication to the living areas. The kitchen showcases granite countertops, providing both functionality and style. The master bathroom is spacious, offering a retreat-like experience with its generous layout. One of the highlights of this property is the breathtaking views it offers. You can enjoy the scenic beauty of the surrounding mountains, as well as the charming sights of sidewalks, a water fountain, and serene ponds scattered throughout the community. Convenience is key, as this home is situated just minutes away from medical facilities, shopping, dining, schools, and businesses, ensuring that all your daily needs are met with ease. Residents of the Seven Lakes community also have the luxury of a community pool and clubhouse, conveniently located within walking distance. Agent is an immediate family member to seller. *All window curtains do not convey* *Playset does convey with property*
Location
State TN
County Hamilton County
Interior
Interior Features High Ceilings, Open Floorplan, Walk-In Closet(s), Primary Bedroom Main Floor
Heating Central, Electric
Cooling Central Air, Electric
Flooring Carpet, Finished Wood, Tile
Fireplaces Number 1
Fireplace Y
Appliance Microwave, Disposal, Dishwasher
Exterior
Exterior Feature Garage Door Opener
Garage Spaces 2.0
Utilities Available Electricity Available
View Y/N true
View Mountain(s)
Roof Type Other
Private Pool false
Building
Lot Description Level
Story 1
Structure Type Fiber Cement,Brick
New Construction false
Schools
Elementary Schools Ooltewah Elementary School
Middle Schools Hunter Middle School
High Schools Ooltewah High School
Others
Senior Community false
Read Less Info
Want to know what your home might be worth? Contact us for a FREE valuation!

Our team is ready to help you sell your home for the highest possible price ASAP

© 2025 Listings courtesy of RealTrac as distributed by MLS GRID. All Rights Reserved.
GET MORE INFORMATION



