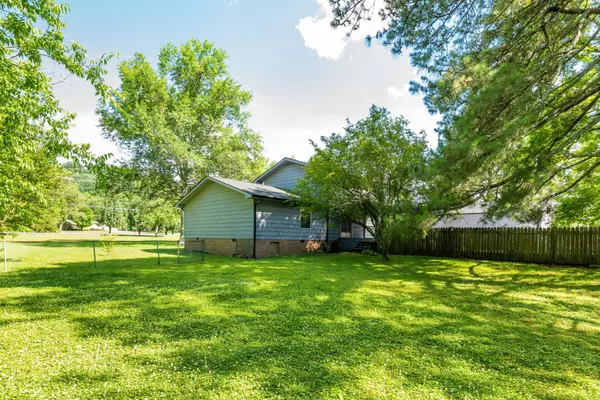For more information regarding the value of a property, please contact us for a free consultation.
Key Details
Property Type Single Family Home
Sub Type Single Family Residence
Listing Status Sold
Purchase Type For Sale
Square Footage 3,537 sqft
Price per Sqft $114
MLS Listing ID 2741834
Sold Date 07/18/22
Bedrooms 5
Full Baths 3
Half Baths 1
HOA Y/N No
Year Built 1975
Annual Tax Amount $1,384
Lot Size 1.200 Acres
Acres 1.2
Lot Dimensions 220X270M
Property Description
Need room for the whole family to have their space? This one has it AND is located on a large level lot in a wonderfully convenient location. Welcome to 9535 North Valley Trail in Ooltewah! This 5 BR home features two owner's suites; the main on the first level and the second one on the upper level where you also find 3 additional bedrooms and another full bath. The home features an office space with built in bookcases, main level laundry, formal dining room and an extra/flex room. The heart of the home is the enormous family room; the perfect gathering spot anchored by a wood burning fireplace. The family room is large enough for multiple furniture groupings and simultaneous uses – measuring 30' x 22'! Looking for somewhere to relax outside? Try the covered porch on the front of the home, the screened porch out back or the patio surrounding the in ground pool. (The pool has not been used in a few years). The owner has made many recent improvements to the home in the last few months including – new roof and guttering, new exterior paint, popcorn ceilings removed, wallpaper removed, all new interior paint, new flooring in the family room, dining room and kitchen along with new lighting throughout. The home is just minutes away from Cambridge Square, I-75 and East Brainerd and sits on a 1.2 acre corner lot. Buyer to verify square footage, school zones and other information they deem important.
Location
State TN
County Hamilton County
Interior
Interior Features Walk-In Closet(s), Primary Bedroom Main Floor
Heating Central, Electric, Natural Gas
Cooling Central Air, Electric
Flooring Carpet, Finished Wood, Tile, Vinyl
Fireplaces Number 2
Fireplace Y
Appliance Refrigerator, Microwave, Dishwasher
Exterior
Garage Spaces 2.0
Pool In Ground
Utilities Available Electricity Available
View Y/N false
Roof Type Asphalt
Private Pool true
Building
Lot Description Level, Corner Lot
Story 2
Sewer Septic Tank
Structure Type Other
New Construction false
Schools
Elementary Schools Wolftever Creek Elementary School
Middle Schools Ooltewah Middle School
High Schools Ooltewah High School
Others
Senior Community false
Read Less Info
Want to know what your home might be worth? Contact us for a FREE valuation!

Our team is ready to help you sell your home for the highest possible price ASAP

© 2025 Listings courtesy of RealTrac as distributed by MLS GRID. All Rights Reserved.
GET MORE INFORMATION



