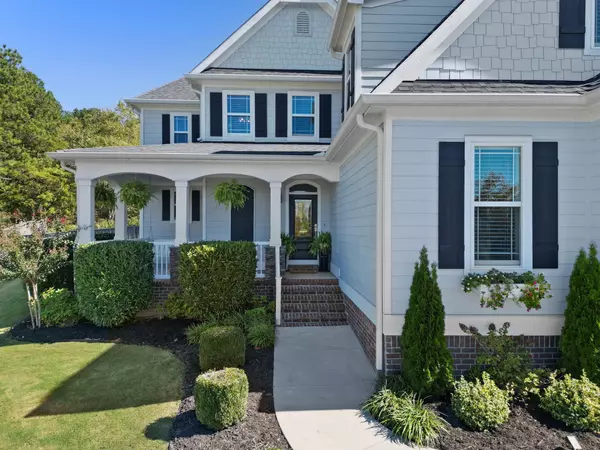For more information regarding the value of a property, please contact us for a free consultation.
Key Details
Property Type Single Family Home
Sub Type Single Family Residence
Listing Status Sold
Purchase Type For Sale
Square Footage 2,895 sqft
Price per Sqft $225
Subdivision The Retreats At White Oak
MLS Listing ID 2762372
Sold Date 11/21/24
Bedrooms 5
Full Baths 3
HOA Fees $75/qua
HOA Y/N Yes
Year Built 2015
Annual Tax Amount $2,184
Lot Size 0.340 Acres
Acres 0.34
Lot Dimensions 86.58X173
Property Description
Welcome to the Retreats at White Oak! This gated community is packed with amenities for everyone, including a pool, tennis courts, pickleball, fishing ponds, and more. Get ready to be impressed by this stunning home! You'll immediately fall in love with the spacious front porch featuring a charming swing. Step inside to a welcoming entryway that leads to a beautiful dining area with views of the backyard. The thoughtfully designed floor plan allows for a comfortable separation of rooms while providing a perfect flow for entertaining. To the right, you'll find the cozy family room, which connects to a screened-in back porch, as well as the kitchen and eat-in area. A convenient pass-through to the garage, complete with built-in shelves, adds practicality to the layout. On the main level, there's also a guest room with a full bath for added convenience. Venture upstairs to discover your master suite—a true private retreat furnished with resort-style amenities that will make you never want to leave! Across from the master, you'll find an ideal space for a home office or homework station. Two oversized bedrooms, a full bathroom, a bonus room, and a laundry room complete the upper level. Unwind on your back porch or patios while watching deer roam through your yard, or enjoy breathtaking sunsets from your front porch. Every space in this home has been meticulously designed and is ready for you to enjoy!
Location
State TN
County Hamilton County
Interior
Interior Features Ceiling Fan(s), Entry Foyer, In-Law Floorplan, Open Floorplan, Storage, Walk-In Closet(s), High Speed Internet
Heating Central
Cooling Central Air
Flooring Carpet, Tile
Fireplaces Number 1
Fireplace Y
Appliance Refrigerator, Microwave, Disposal, Dishwasher
Exterior
Exterior Feature Garage Door Opener
Garage Spaces 2.0
Utilities Available Water Available
View Y/N false
Roof Type Other
Private Pool false
Building
Lot Description Sloped, Private, Other
Story 2
Sewer Public Sewer
Water Public
Structure Type Other
New Construction false
Schools
Elementary Schools Ooltewah Elementary School
Middle Schools Hunter Middle School
High Schools Ooltewah High School
Others
Senior Community false
Read Less Info
Want to know what your home might be worth? Contact us for a FREE valuation!

Our team is ready to help you sell your home for the highest possible price ASAP

© 2025 Listings courtesy of RealTrac as distributed by MLS GRID. All Rights Reserved.
GET MORE INFORMATION



