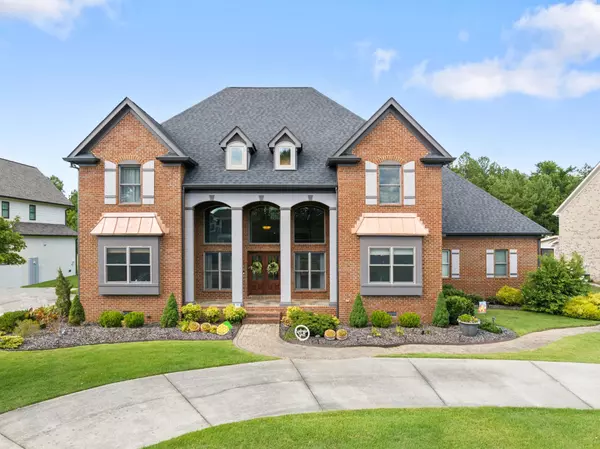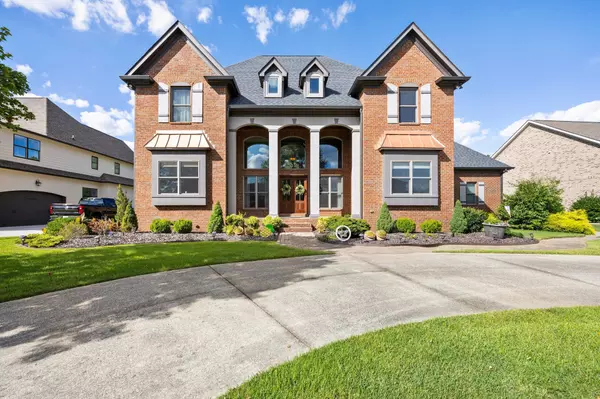For more information regarding the value of a property, please contact us for a free consultation.
Key Details
Property Type Single Family Home
Sub Type Single Family Residence
Listing Status Sold
Purchase Type For Sale
Square Footage 4,202 sqft
Price per Sqft $195
Subdivision Council Fire
MLS Listing ID 2763638
Sold Date 11/25/24
Bedrooms 5
Full Baths 3
Half Baths 1
HOA Fees $33/ann
HOA Y/N Yes
Year Built 2006
Annual Tax Amount $6,099
Lot Size 0.390 Acres
Acres 0.39
Lot Dimensions 98 x 169 99 x 167
Property Description
Stunning all brick home in fabulous Council Fire subdivision. The layout will leave you in awe... from the two story foyer and great room to the huge formal dining room and home office to the chefs dream of a kitchen all your wants and needs are met in this home. The main level also features your oversized master bedroom and completely remodeled amazing master bath. Upstairs you will find 3 additional bedrooms and a very large media room or what could be your 5th bedroom. The list of amazing features in this home would take hours to describe. As if what is inside this beauty is not enough, the crowing jewel of this home just might be the massive screened in outdoor living room with fireplace where you can entertain or just relax. The large lot also allows great space for the kids and pets to play . Not only is this home gorgeous it has had many costly updates in the last 2 years, including but not limited to a new roof, new heat and air system, new gutters, new appliances and much more. Do not miss this opportunity. If you are eligible for a VA loan there could be a huge opportunity here. This is an assumable, qualifying VA loan. Call today to schedule your appointment to see this beauty.
Location
State GA
County Catoosa County
Interior
Interior Features High Ceilings, Open Floorplan, Walk-In Closet(s), Wet Bar, Primary Bedroom Main Floor
Heating Natural Gas
Cooling Central Air, Electric
Flooring Carpet, Finished Wood, Tile
Fireplaces Number 3
Fireplace Y
Appliance Microwave, Disposal, Dishwasher
Exterior
Exterior Feature Garage Door Opener, Irrigation System
Garage Spaces 2.0
Utilities Available Electricity Available, Natural Gas Available, Water Available
View Y/N false
Roof Type Other
Private Pool false
Building
Lot Description Level, Cul-De-Sac, Other
Story 2
Water Public
Structure Type Stucco,Other,Brick
New Construction false
Schools
Elementary Schools Ringgold Primary School
Middle Schools Ringgold Middle School
High Schools Ringgold High School
Others
Senior Community false
Read Less Info
Want to know what your home might be worth? Contact us for a FREE valuation!

Our team is ready to help you sell your home for the highest possible price ASAP

© 2025 Listings courtesy of RealTrac as distributed by MLS GRID. All Rights Reserved.
GET MORE INFORMATION



