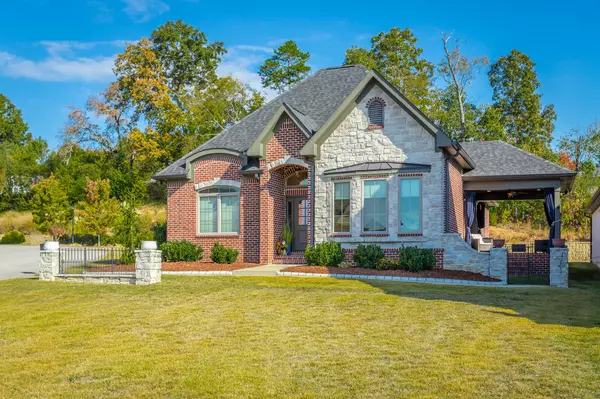For more information regarding the value of a property, please contact us for a free consultation.
Key Details
Property Type Single Family Home
Sub Type Single Family Residence
Listing Status Sold
Purchase Type For Sale
Square Footage 1,759 sqft
Price per Sqft $278
Subdivision Skyfall
MLS Listing ID 2766537
Sold Date 12/05/24
Bedrooms 2
Full Baths 2
HOA Fees $325/mo
HOA Y/N Yes
Year Built 2019
Annual Tax Amount $2,026
Lot Size 9,583 Sqft
Acres 0.22
Lot Dimensions 11X174X33X79X171
Property Description
Ooltewah Home for Sale. Charming one-level home in Ooltewah's desirable Skyfall neighborhood. Discover effortless living in this meticulously designed 2-bedroom, 2-bathroom home nestled in the picturesque Skyfall community of Ooltewah, just north of Chattanooga. As you approach, a beautifully landscaped pathway leads to a welcoming front door, inviting friends and family alike into this cozy yet sophisticated residence. Step inside to be greeted by a foyer, complete with a stunning chandelier and high ceilings, setting the tone for the home's thoughtful design. The foyer flows seamlessly into the spacious living room, where a gas fireplace with an elegant white mantle becomes the perfect centerpiece for cozy gatherings. Rich, dark hardwood floors run throughout the home, creating a harmonious flow from one room to the next. The semi-open floor plan effortlessly connects the living area to the chef-inspired kitchen. Gleaming marble countertops, stainless steel appliances—including a gas range and an island with an under-mounted sink and casual bar seating make this kitchen both functional and beautiful. Whether you're preparing a meal or enjoying a casual breakfast, the kitchen is sure to impress. The dining area, illuminated by natural light and a stylish chandelier, offers a perfect setting for intimate dinners. Retreat to the expansive primary bedroom, a true oasis designed for relaxation. The en-suite bathroom boasts a luxurious walk-in tile shower, a soaking tub, dual vanities, a private water closet, and not one but two generous walk-in closets, providing ample storage and privacy. The home's thoughtful split-bedroom layout ensures the second bedroom, located at the front of the house, offers guests or family members privacy and comfort. Across from the second bedroom is a versatile study filled with abundant natural light, making it the perfect space for a home office or creative retreat.
Location
State TN
County Hamilton County
Interior
Interior Features Ceiling Fan(s), Open Floorplan, Smart Thermostat, Walk-In Closet(s), Kitchen Island
Heating Central, Natural Gas
Cooling Ceiling Fan(s), Central Air
Flooring Tile
Fireplace N
Appliance Stainless Steel Appliance(s), Refrigerator, Microwave, Dishwasher
Exterior
Exterior Feature Garage Door Opener
Garage Spaces 2.0
Utilities Available Water Available
View Y/N false
Roof Type Other
Private Pool false
Building
Lot Description Level, Corner Lot, Other
Story 1
Sewer Public Sewer
Water Public
Structure Type Stone,Other,Brick
New Construction false
Schools
Elementary Schools Apison Elementary School
Middle Schools East Hamilton Middle School
High Schools East Hamilton High School
Others
HOA Fee Include Maintenance Grounds,Trash
Senior Community false
Read Less Info
Want to know what your home might be worth? Contact us for a FREE valuation!

Our team is ready to help you sell your home for the highest possible price ASAP

© 2025 Listings courtesy of RealTrac as distributed by MLS GRID. All Rights Reserved.
GET MORE INFORMATION



