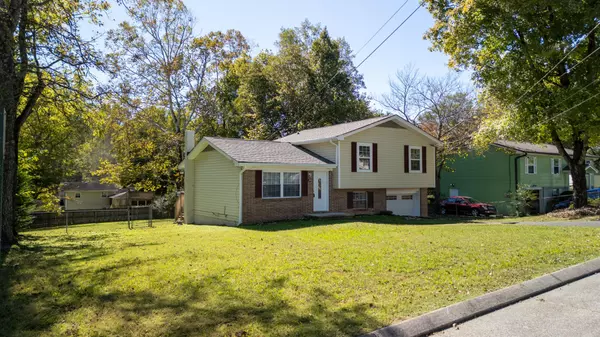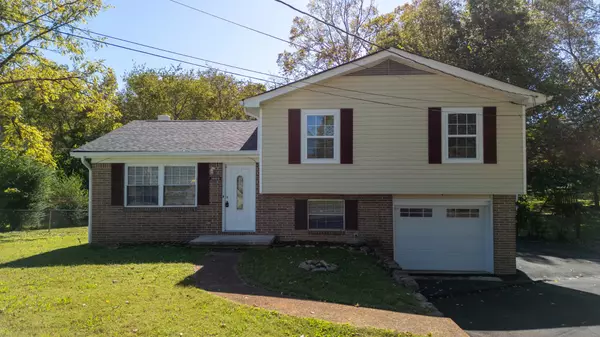For more information regarding the value of a property, please contact us for a free consultation.
Key Details
Property Type Single Family Home
Sub Type Single Family Residence
Listing Status Sold
Purchase Type For Sale
Square Footage 1,820 sqft
Price per Sqft $168
Subdivision Elder Acres
MLS Listing ID 2768442
Sold Date 12/09/24
Bedrooms 4
Full Baths 2
Half Baths 1
HOA Y/N No
Year Built 1972
Annual Tax Amount $1,321
Lot Size 0.400 Acres
Acres 0.4
Lot Dimensions 90X152.5
Property Description
Welcome to 10020 Tellico Drive! This cute home located two minutes outside of Collegedale is definitely a must see. As an added bonus this home would be the PERFECT home for someone looking to ''house hack'' through renting a section of the home, or is a perfect fit for someone needing a Mother-In-Law suite. As you walk into the front door you will notice real hardwood floors throughout most of the home and see the spacious living room, continuing further you will find your kitchen with floor to ceiling cabinets and dining area. Off of the kitchen you will see a short staircase taking you upstairs. Once upstairs you will see a full bathroom on your left, a bedroom on your right, an additional bedroom at the end of the hall, and your primary suite to the left. In the primary suite you will find an en-suite 1/2 bath and plenty of room for you and your furniture. Going back down the stairs you bare back right and you will find a door that leads to a new addition to the home! Here you will find a laundry area, a full bathroom to the left and access to your garage at the end of the hallway. On the right side of the hallway you will find a full kitchen, and from the kitchen step down the small stairway, you will be in a secondary living room and right off of that is another good sized bedroom. Outside of the home you will see an updated exterior that is perfectly position on an amazing flat lot providing you with front yard space and a great flat backyard! Act fast and schedule your showing today!!!
Location
State TN
County Hamilton County
Interior
Interior Features Ceiling Fan(s), High Speed Internet
Heating Central
Cooling Central Air
Flooring Finished Wood, Tile
Fireplace N
Appliance Refrigerator, Dishwasher
Exterior
Garage Spaces 1.0
Utilities Available Water Available
View Y/N false
Roof Type Other
Private Pool false
Building
Lot Description Cleared, Other
Sewer None
Water Public
Structure Type Frame,Vinyl Siding,Other,Brick
New Construction false
Schools
Elementary Schools Apison Elementary School
Middle Schools Ooltewah Middle School
High Schools Ooltewah High School
Others
Senior Community false
Read Less Info
Want to know what your home might be worth? Contact us for a FREE valuation!

Our team is ready to help you sell your home for the highest possible price ASAP

© 2025 Listings courtesy of RealTrac as distributed by MLS GRID. All Rights Reserved.
GET MORE INFORMATION



