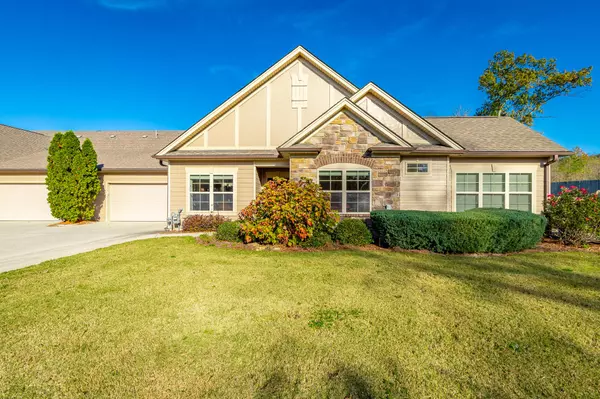For more information regarding the value of a property, please contact us for a free consultation.
Key Details
Property Type Condo
Sub Type Other Condo
Listing Status Sold
Purchase Type For Sale
Square Footage 2,156 sqft
Price per Sqft $220
Subdivision Stonebrook
MLS Listing ID 2770114
Sold Date 12/17/24
Bedrooms 2
Full Baths 2
HOA Fees $370/mo
HOA Y/N Yes
Year Built 2013
Annual Tax Amount $1,900
Lot Size 0.680 Acres
Acres 0.68
Lot Dimensions 106.33X281.89
Property Description
Chattanooga Home for Sale - Discover effortless, elegant living in Chattanooga's prestigious Stonebrook community! This exceptional 2,160 sq. ft. condo offers the convenience of one-level living paired with luxury finishes and thoughtful design touches. Step into a bright, spacious home with soaring cathedral ceilings, beautiful hardwood floors, and a double-sided fireplace—creating a cozy atmosphere for those chilly Tennessee evenings. At the heart of the home, the updated kitchen shines with granite countertops, a stylish stone backsplash, and dual pantries for abundant storage. Flow seamlessly from the kitchen to an inviting living area, perfect for gatherings or quiet evenings at home. This 2-bedroom, 2-bathroom residence also includes an office space, an airy sunroom, and a screened-in porch that allows you to enjoy the beauty of each season. Stonebrook residents enjoy a truly maintenance-free lifestyle—with every detail taken care of, you'll have more time to savor the community amenities. Relax at the pool, stroll along landscaped sidewalks, or participate in social events at the clubhouse such as pickleball, book club or line dancing. Located just minutes from grocery stores, shopping, and only two minutes from the Georgia state line, this location offers the best of both worlds, along with the benefit of Tennessee county taxes. Impeccably maintained and move-in ready, this home is ready to embrace its new owner. Seize the opportunity to join this vibrant, sought-after neighborhood—schedule your tour today!
Location
State TN
County Hamilton County
Rooms
Main Level Bedrooms 2
Interior
Interior Features High Ceilings, Walk-In Closet(s), Primary Bedroom Main Floor
Heating Central, Natural Gas
Cooling Central Air, Electric
Flooring Carpet, Finished Wood, Other
Fireplaces Number 1
Fireplace Y
Appliance Microwave, Refrigerator, Disposal, Dishwasher
Exterior
Exterior Feature Garage Door Opener, Irrigation System
Garage Spaces 2.0
Utilities Available Electricity Available, Water Available
View Y/N false
Roof Type Other
Private Pool false
Building
Lot Description Level, Other
Story 1
Sewer Public Sewer
Water Public
Structure Type Stone,Other
New Construction false
Schools
Elementary Schools Westview Elementary School
Middle Schools East Hamilton Middle School
High Schools East Hamilton High School
Others
HOA Fee Include Maintenance Grounds
Senior Community false
Read Less Info
Want to know what your home might be worth? Contact us for a FREE valuation!

Our team is ready to help you sell your home for the highest possible price ASAP

© 2025 Listings courtesy of RealTrac as distributed by MLS GRID. All Rights Reserved.
GET MORE INFORMATION



